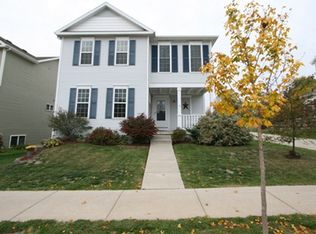Closed
$420,000
4806 Valor Way, Madison, WI 53718
3beds
2,078sqft
Single Family Residence
Built in 2004
4,791.6 Square Feet Lot
$427,300 Zestimate®
$202/sqft
$2,766 Estimated rent
Home value
$427,300
$406,000 - $449,000
$2,766/mo
Zestimate® history
Loading...
Owner options
Explore your selling options
What's special
Wonderful 2-Story Home in Sought-After Liberty Place! This wonderful move-in ready home has it all! The main level offers a spacious living rm, a well-appointed kitchen w/ a new refrigerator, dinette, & patio doors leading to a large deck?deck boards replaced in 2022, perfect for outdoor relaxation. A convenient powder rm rounds out the 1st floor. Upstairs, you?ll find three generous bdrms, including a primary suite featuring a walk-in closet & a full bath w/ large tub. The finished, exposed LL is ideal for entertaining, complete w/ a wet bar & a fully renovated 3rd full bath?featuring a tiled shower, tiled floors, and modern finishes. You?ll also find a laundry area & additional storage space. Close to shopping, parks & lake Waubesa adds everyday convenience to this must-see home!
Zillow last checked: 8 hours ago
Listing updated: May 22, 2025 at 08:17pm
Listed by:
Ryan Koch Home:608-219-9766,
Keller Williams Realty
Bought with:
Cristina Daza
Source: WIREX MLS,MLS#: 1995828 Originating MLS: South Central Wisconsin MLS
Originating MLS: South Central Wisconsin MLS
Facts & features
Interior
Bedrooms & bathrooms
- Bedrooms: 3
- Bathrooms: 4
- Full bathrooms: 3
- 1/2 bathrooms: 1
Primary bedroom
- Level: Upper
- Area: 168
- Dimensions: 14 x 12
Bedroom 2
- Level: Upper
- Area: 121
- Dimensions: 11 x 11
Bedroom 3
- Level: Upper
- Area: 110
- Dimensions: 11 x 10
Bathroom
- Features: At least 1 Tub, Master Bedroom Bath: Full, Master Bedroom Bath, Master Bedroom Bath: Tub/Shower Combo
Family room
- Level: Lower
- Area: 255
- Dimensions: 17 x 15
Kitchen
- Level: Main
- Area: 143
- Dimensions: 13 x 11
Living room
- Level: Main
- Area: 225
- Dimensions: 15 x 15
Heating
- Natural Gas, Forced Air
Cooling
- Central Air
Appliances
- Included: Range/Oven, Refrigerator, Dishwasher, Microwave, Disposal, Washer, Dryer, Water Softener
Features
- Walk-In Closet(s), Wet Bar, High Speed Internet, Breakfast Bar
- Flooring: Wood or Sim.Wood Floors
- Basement: Full,Exposed,Full Size Windows,Finished,Sump Pump,Concrete
Interior area
- Total structure area: 2,078
- Total interior livable area: 2,078 sqft
- Finished area above ground: 1,428
- Finished area below ground: 650
Property
Parking
- Total spaces: 2
- Parking features: 2 Car, Attached, Garage Door Opener
- Attached garage spaces: 2
Features
- Levels: Two
- Stories: 2
- Patio & porch: Deck
Lot
- Size: 4,791 sqft
- Features: Sidewalks
Details
- Parcel number: 071034105489
- Zoning: TR-C3
- Special conditions: Arms Length
Construction
Type & style
- Home type: SingleFamily
- Architectural style: Colonial
- Property subtype: Single Family Residence
Materials
- Vinyl Siding
Condition
- 21+ Years
- New construction: No
- Year built: 2004
Utilities & green energy
- Sewer: Public Sewer
- Water: Public
Community & neighborhood
Location
- Region: Madison
- Subdivision: Liberty Place
- Municipality: Madison
HOA & financial
HOA
- Has HOA: Yes
- HOA fee: $200 annually
Price history
| Date | Event | Price |
|---|---|---|
| 5/22/2025 | Sold | $420,000+0%$202/sqft |
Source: | ||
| 4/21/2025 | Pending sale | $419,900$202/sqft |
Source: | ||
| 4/4/2025 | Listed for sale | $419,900+16.6%$202/sqft |
Source: | ||
| 12/5/2022 | Sold | $360,000-4%$173/sqft |
Source: | ||
| 10/31/2022 | Contingent | $374,900$180/sqft |
Source: | ||
Public tax history
| Year | Property taxes | Tax assessment |
|---|---|---|
| 2024 | $7,378 +1.7% | $376,900 +4.7% |
| 2023 | $7,253 | $360,000 +9.2% |
| 2022 | -- | $329,600 +15% |
Find assessor info on the county website
Neighborhood: Liberty Place
Nearby schools
GreatSchools rating
- 2/10Glendale Elementary SchoolGrades: PK-5Distance: 2.3 mi
- 5/10Sennett Middle SchoolGrades: 6-8Distance: 2.8 mi
- 6/10Lafollette High SchoolGrades: 9-12Distance: 2.8 mi
Schools provided by the listing agent
- Elementary: Henderson
- Middle: Sennett
- High: Lafollette
- District: Madison
Source: WIREX MLS. This data may not be complete. We recommend contacting the local school district to confirm school assignments for this home.

Get pre-qualified for a loan
At Zillow Home Loans, we can pre-qualify you in as little as 5 minutes with no impact to your credit score.An equal housing lender. NMLS #10287.
Sell for more on Zillow
Get a free Zillow Showcase℠ listing and you could sell for .
$427,300
2% more+ $8,546
With Zillow Showcase(estimated)
$435,846