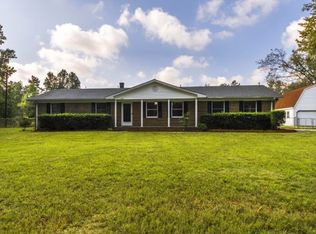Sold for $300,000
$300,000
4806 Stan Rd, Climax, NC 27233
3beds
2,264sqft
Stick/Site Built, Residential, Single Family Residence
Built in 1972
1.39 Acres Lot
$339,200 Zestimate®
$--/sqft
$2,470 Estimated rent
Home value
$339,200
$322,000 - $360,000
$2,470/mo
Zestimate® history
Loading...
Owner options
Explore your selling options
What's special
Welcome to your dream home on a sprawling corner lot encompassing almost 1.5 acres. Step inside to discover an inviting upper level, where an open layout and abundant windows flood the space with natural light. The heart of the home is the expansive kitchen, complete with a large island that serves as the perfect gathering spot for family and friends. Venture downstairs to the walkout basement, where you'll find a versatile den featuring a cozy fireplace - the ideal setting for cozying up with a good book on chilly evenings. An addl bedroom/office space and full bath on this level offer flexibility for guests or multigenerational living arrangements. Outside, the expansive yard provides endless opportunities for outdoor recreation and entertainment. Whether you're hosting summer barbecues, gardening enthusiasts, or simply enjoying the serenity of nature, this vast corner lot offers plenty of room to roam. ***SELLER OFFERING A $4K FLOORING ALLOWANCE W/ ACCEPTABLE OFFER***
Zillow last checked: 8 hours ago
Listing updated: May 10, 2024 at 08:59am
Listed by:
Beth B. Sauer 336-324-4064,
Keller Williams One
Bought with:
Lisa Tysinger, 152886
Pointe South Realty
Source: Triad MLS,MLS#: 1136685 Originating MLS: Greensboro
Originating MLS: Greensboro
Facts & features
Interior
Bedrooms & bathrooms
- Bedrooms: 3
- Bathrooms: 3
- Full bathrooms: 3
Primary bedroom
- Level: Upper
- Dimensions: 17.5 x 11.25
Bedroom 2
- Level: Upper
- Dimensions: 11.5 x 11.5
Bedroom 3
- Level: Upper
- Dimensions: 11.58 x 11.5
Bedroom 4
- Level: Lower
- Dimensions: 11.75 x 11.08
Den
- Level: Lower
- Dimensions: 15.33 x 24.5
Dining room
- Level: Upper
- Dimensions: 9.92 x 11.17
Kitchen
- Level: Upper
- Dimensions: 13.17 x 11.17
Laundry
- Level: Lower
- Dimensions: 6.67 x 7.5
Living room
- Level: Upper
- Dimensions: 15.25 x 13.33
Heating
- Forced Air, Electric
Cooling
- Central Air
Appliances
- Included: Dishwasher, Cooktop, Range Hood, Electric Water Heater
- Laundry: Dryer Connection, In Basement, Washer Hookup
Features
- Ceiling Fan(s), Dead Bolt(s), Kitchen Island
- Flooring: Carpet, Laminate, Vinyl
- Basement: Basement
- Number of fireplaces: 1
- Fireplace features: Den
Interior area
- Total structure area: 2,264
- Total interior livable area: 2,264 sqft
- Finished area above ground: 1,410
- Finished area below ground: 854
Property
Parking
- Total spaces: 1
- Parking features: Garage, Driveway, Attached
- Attached garage spaces: 1
- Has uncovered spaces: Yes
Features
- Levels: Multi/Split
- Patio & porch: Porch
- Exterior features: Garden
- Pool features: None
- Fencing: None
Lot
- Size: 1.39 Acres
Details
- Parcel number: 122863
- Zoning: RS-40
- Special conditions: Owner Sale
Construction
Type & style
- Home type: SingleFamily
- Architectural style: Split Level
- Property subtype: Stick/Site Built, Residential, Single Family Residence
Materials
- Brick, Wood Siding
Condition
- Year built: 1972
Utilities & green energy
- Sewer: Septic Tank
- Water: Well
Community & neighborhood
Location
- Region: Climax
- Subdivision: Southeast Acres
Other
Other facts
- Listing agreement: Exclusive Right To Sell
- Listing terms: Cash,Conventional,FHA,VA Loan
Price history
| Date | Event | Price |
|---|---|---|
| 5/9/2024 | Sold | $300,000-7.7% |
Source: | ||
| 3/29/2024 | Pending sale | $325,000 |
Source: | ||
| 3/25/2024 | Listed for sale | $325,000+51.2% |
Source: | ||
| 6/22/2021 | Sold | $215,000+77.7%$95/sqft |
Source: Public Record Report a problem | ||
| 3/4/2016 | Sold | $121,000-5.5% |
Source: | ||
Public tax history
| Year | Property taxes | Tax assessment |
|---|---|---|
| 2025 | $1,887 | $212,500 |
| 2024 | $1,887 +2.3% | $212,500 |
| 2023 | $1,845 | $212,500 |
Find assessor info on the county website
Neighborhood: 27233
Nearby schools
GreatSchools rating
- 9/10Pleasant Garden Elementary SchoolGrades: PK-5Distance: 3.9 mi
- 3/10Southeast Guilford Middle SchoolGrades: 6-8Distance: 1.8 mi
- 7/10Southeast Guilford High SchoolGrades: 9-12Distance: 1.9 mi
Schools provided by the listing agent
- Elementary: Pleasant Garden
- Middle: Southeast
- High: Southeast
Source: Triad MLS. This data may not be complete. We recommend contacting the local school district to confirm school assignments for this home.
Get a cash offer in 3 minutes
Find out how much your home could sell for in as little as 3 minutes with a no-obligation cash offer.
Estimated market value$339,200
Get a cash offer in 3 minutes
Find out how much your home could sell for in as little as 3 minutes with a no-obligation cash offer.
Estimated market value
$339,200
