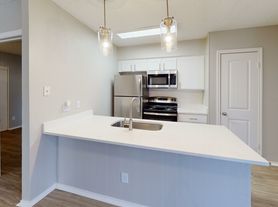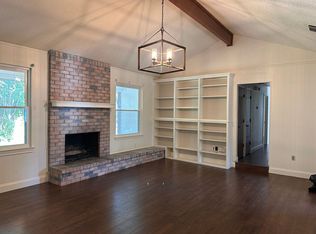4806 Stage Line Drive is dreamy. This single level house has four bedrooms and two full bathrooms. It is a split floor plan with the primary separate from the other bedrooms. The primary has an en suite bathroom and two closets.
The kitchen is equipped with a double basin, stainless steel sink, lots of counter and cabinet space, a dishwasher and range. Just beyond the kitchen is an informal dining area, with built in cabinets for additional storage. The formal dining room features a large, bay window which allows for great natural light. The living room has vaulted ceilings for a grand feel and beautiful paneling and molding throughout. The incredible yard has mature landscaping, and tons of room to play. Two car garage. This highly sought after neighborhood is beautifully maintained. Easy access to I-20 and shopping!
Pets are welcome! Pet rent is $50 per animal, per month. $10 monthly technology fee applies. Renters insurance required. For more information or to make an appointment to view this home. Se habla espanol. Hmong leng. Nagtatagalog kami.
Rental Zebra
TREC #0749722
By submitting your information on this page you consent to being contacted by the Property Manager and RentEngine via SMS, phone, or email.
House for rent
$2,500/mo
4806 Stage Line Dr, Arlington, TX 76017
4beds
2,104sqft
Price may not include required fees and charges.
Single family residence
Available now
Cats, dogs OK
-- A/C
-- Laundry
2 Parking spaces parking
-- Heating
What's special
Split floor planFour bedroomsInformal dining areaSingle level houseTwo car garageVaulted ceilingsEn suite bathroom
- 2 days |
- -- |
- -- |
Travel times
Zillow can help you save for your dream home
With a 6% savings match, a first-time homebuyer savings account is designed to help you reach your down payment goals faster.
Offer exclusive to Foyer+; Terms apply. Details on landing page.
Facts & features
Interior
Bedrooms & bathrooms
- Bedrooms: 4
- Bathrooms: 2
- Full bathrooms: 2
Rooms
- Room types: Dining Room
Appliances
- Included: Dishwasher, Washer
Interior area
- Total interior livable area: 2,104 sqft
Property
Parking
- Total spaces: 2
- Parking features: On Street
- Details: Contact manager
Details
- Parcel number: 02080710
Construction
Type & style
- Home type: SingleFamily
- Property subtype: Single Family Residence
Community & HOA
Location
- Region: Arlington
Financial & listing details
- Lease term: 1 Year
Price history
| Date | Event | Price |
|---|---|---|
| 10/22/2025 | Listed for rent | $2,500+51.5%$1/sqft |
Source: Zillow Rentals | ||
| 1/30/2018 | Listing removed | $1,650-2.9%$1/sqft |
Source: Rental Zebra DFW | ||
| 1/12/2018 | Price change | $1,699-2.9%$1/sqft |
Source: Rental Zebra - Property # 444523 | ||
| 1/3/2018 | Price change | $1,750-2.7%$1/sqft |
Source: Rental Zebra - Property # 444523 | ||
| 12/20/2017 | Listed for rent | $1,799$1/sqft |
Source: Rental Zebra DFW | ||

