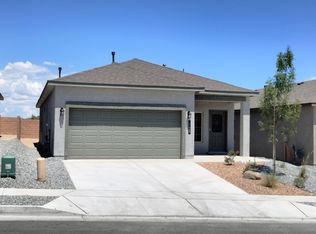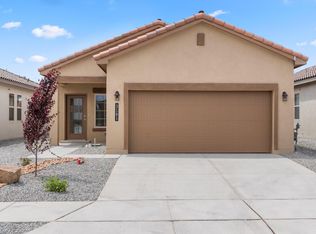Sold
Price Unknown
4806 Sandia Peak Rd NE, Rio Rancho, NM 87144
4beds
1,594sqft
Single Family Residence
Built in 2023
4,356 Square Feet Lot
$330,800 Zestimate®
$--/sqft
$2,198 Estimated rent
Home value
$330,800
$298,000 - $367,000
$2,198/mo
Zestimate® history
Loading...
Owner options
Explore your selling options
What's special
Introducing a stunning home built in 2023, featuring 4 bedrooms and 2 bathrooms with an open floor plan that exudes a spacious and welcoming ambiance. The kitchen boasts a large island and a stainless steel appliance package, perfect for entertaining and culinary creations. The master bedroom is strategically positioned on the opposite side of the other bedrooms, offering added privacy. Outside, the backyard has a covered patio and has been landscaped with rock. A 2-car garage completes this exceptional property. Come take a look today!
Zillow last checked: 8 hours ago
Listing updated: May 09, 2025 at 12:40pm
Listed by:
Abigail M Kolysko 505-816-8562,
Coldwell Banker Legacy,
Team Kolysko 505-816-8562,
Coldwell Banker Legacy
Bought with:
Aviva M Schear, REC20250390
Origins Realty Group
Source: SWMLS,MLS#: 1067846
Facts & features
Interior
Bedrooms & bathrooms
- Bedrooms: 4
- Bathrooms: 2
- Full bathrooms: 1
- 3/4 bathrooms: 1
Primary bedroom
- Level: Main
- Area: 174.21
- Dimensions: 13.75 x 12.67
Kitchen
- Level: Main
- Area: 338.87
- Dimensions: 15.58 x 21.75
Living room
- Level: Main
- Area: 199.89
- Dimensions: 15.58 x 12.83
Heating
- Central, Forced Air
Cooling
- Refrigerated
Appliances
- Included: Dryer, Dishwasher, Free-Standing Gas Range, Microwave, Refrigerator, Washer
- Laundry: Washer Hookup, Electric Dryer Hookup, Gas Dryer Hookup
Features
- Ceiling Fan(s), Kitchen Island, Main Level Primary, Shower Only, Separate Shower, Walk-In Closet(s)
- Flooring: Carpet, Tile
- Windows: Thermal Windows
- Has basement: No
- Has fireplace: No
Interior area
- Total structure area: 1,594
- Total interior livable area: 1,594 sqft
Property
Parking
- Total spaces: 2
- Parking features: Attached, Garage
- Attached garage spaces: 2
Features
- Levels: One
- Stories: 1
- Patio & porch: Covered, Patio
- Exterior features: Private Yard
- Fencing: Wall
Lot
- Size: 4,356 sqft
Details
- Parcel number: 1015077076090
- Zoning description: R-1
Construction
Type & style
- Home type: SingleFamily
- Property subtype: Single Family Residence
Materials
- Frame, Rock
- Roof: Pitched,Shingle
Condition
- Resale
- New construction: No
- Year built: 2023
Details
- Builder name: Dr Horton
Utilities & green energy
- Sewer: Public Sewer
- Water: Public
- Utilities for property: Electricity Connected, Natural Gas Connected, Sewer Connected, Water Connected
Green energy
- Energy generation: None
Community & neighborhood
Security
- Security features: Smoke Detector(s)
Location
- Region: Rio Rancho
HOA & financial
HOA
- Has HOA: Yes
- HOA fee: $30 monthly
- Services included: Common Areas
Other
Other facts
- Listing terms: Cash,Conventional,FHA,VA Loan
Price history
| Date | Event | Price |
|---|---|---|
| 10/7/2024 | Sold | -- |
Source: | ||
| 9/5/2024 | Pending sale | $345,000$216/sqft |
Source: | ||
| 8/17/2024 | Price change | $345,000-1.4%$216/sqft |
Source: | ||
| 7/31/2024 | Listed for sale | $350,000$220/sqft |
Source: | ||
Public tax history
Tax history is unavailable.
Neighborhood: 87144
Nearby schools
GreatSchools rating
- 7/10Vista Grande Elementary SchoolGrades: K-5Distance: 1.8 mi
- 8/10Mountain View Middle SchoolGrades: 6-8Distance: 3.8 mi
- 7/10V Sue Cleveland High SchoolGrades: 9-12Distance: 3.8 mi
Get a cash offer in 3 minutes
Find out how much your home could sell for in as little as 3 minutes with a no-obligation cash offer.
Estimated market value$330,800
Get a cash offer in 3 minutes
Find out how much your home could sell for in as little as 3 minutes with a no-obligation cash offer.
Estimated market value
$330,800

