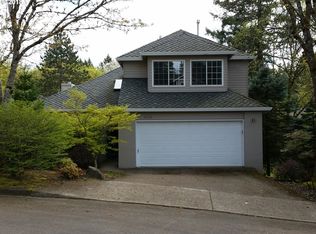Sold
$660,000
4806 SW Orchard Ln, Portland, OR 97219
3beds
1,754sqft
Residential, Single Family Residence
Built in 1993
0.26 Acres Lot
$675,800 Zestimate®
$376/sqft
$3,283 Estimated rent
Home value
$675,800
$642,000 - $710,000
$3,283/mo
Zestimate® history
Loading...
Owner options
Explore your selling options
What's special
Sensational SW PDX charmer in close proximity to Multnomah Village. Light and bright fully updated throughout and nestled perfectly off a charming cul-de-sac surrounded by lush green space. An entertainer's dream open concept layout on the main with plenty of room for everyone- house lives large. Fabulous fully renovated kitchen with tons of storage and an eat-up bar. Dual living spaces and formal dining room with scenic views. Grand primary suite fully renovated with stunning on-suite set up boasting an oversized glass & tiled shower plus a spacious walk-in closet. All bedrooms are a good size. Tons of storage throughout. Sprawling Mahogany wood deck that spans the entire width of the house with room for both living and dining spaces. Easy access to the large fully fenced grassy and level backyard. Backs up to Ash Creek with no neighbors behind you- offers ideal privacy and backyard enjoyment. Ideal location near it all- this is the Multnomah Village gem you've been waiting for!
Zillow last checked: 8 hours ago
Listing updated: August 14, 2023 at 03:31am
Listed by:
Tessa Gold 503-758-6073,
John L. Scott,
Amy Emhoff 503-724-0503,
John L. Scott
Bought with:
Erin Bergstrom, 900400145
Windermere Realty Trust
Source: RMLS (OR),MLS#: 23530862
Facts & features
Interior
Bedrooms & bathrooms
- Bedrooms: 3
- Bathrooms: 3
- Full bathrooms: 2
- Partial bathrooms: 1
- Main level bathrooms: 1
Primary bedroom
- Features: Walkin Closet, Wallto Wall Carpet
- Level: Upper
- Area: 208
- Dimensions: 13 x 16
Bedroom 2
- Features: Wallto Wall Carpet
- Level: Upper
- Area: 120
- Dimensions: 10 x 12
Bedroom 3
- Features: Walkin Closet
- Level: Upper
- Area: 100
- Dimensions: 10 x 10
Dining room
- Features: Vaulted Ceiling, Wallto Wall Carpet
- Level: Main
- Area: 121
- Dimensions: 11 x 11
Family room
- Features: Wallto Wall Carpet
- Level: Main
- Area: 224
- Dimensions: 14 x 16
Kitchen
- Features: Nook
- Level: Main
- Area: 132
- Width: 12
Living room
- Features: Fireplace, Vaulted Ceiling
- Level: Main
- Area: 208
- Dimensions: 13 x 16
Heating
- Forced Air, Fireplace(s)
Cooling
- Central Air
Appliances
- Included: Dishwasher, Disposal, Free-Standing Range, Free-Standing Refrigerator, Microwave, Plumbed For Ice Maker, Washer/Dryer, Gas Water Heater
- Laundry: Laundry Room
Features
- Soaking Tub, Walk-In Closet(s), Vaulted Ceiling(s), Nook
- Flooring: Tile, Wall to Wall Carpet
- Basement: Crawl Space
- Number of fireplaces: 1
- Fireplace features: Wood Burning
Interior area
- Total structure area: 1,754
- Total interior livable area: 1,754 sqft
Property
Parking
- Total spaces: 2
- Parking features: Driveway, On Street, Attached
- Attached garage spaces: 2
- Has uncovered spaces: Yes
Features
- Levels: Two
- Stories: 2
- Patio & porch: Deck, Patio
- Fencing: Fenced
- Has view: Yes
- View description: Trees/Woods
Lot
- Size: 0.26 Acres
- Features: Flag Lot, Greenbelt, Private, SqFt 10000 to 14999
Details
- Parcel number: R230841
Construction
Type & style
- Home type: SingleFamily
- Architectural style: Traditional
- Property subtype: Residential, Single Family Residence
Materials
- Cedar
- Roof: Composition
Condition
- Resale
- New construction: No
- Year built: 1993
Utilities & green energy
- Gas: Gas
- Sewer: Public Sewer
- Water: Public
Community & neighborhood
Location
- Region: Portland
HOA & financial
HOA
- Has HOA: Yes
- HOA fee: $200 annually
- Amenities included: Maintenance Grounds
Other
Other facts
- Listing terms: Cash,Conventional
Price history
| Date | Event | Price |
|---|---|---|
| 8/14/2023 | Sold | $660,000+1.6%$376/sqft |
Source: | ||
| 7/31/2023 | Pending sale | $649,900$371/sqft |
Source: | ||
| 7/28/2023 | Listed for sale | $649,900+100%$371/sqft |
Source: | ||
| 4/16/2010 | Sold | $325,000-5.8%$185/sqft |
Source: Public Record | ||
| 2/26/2010 | Listed for sale | $344,900+90.6%$197/sqft |
Source: Vflyer #10014732 | ||
Public tax history
| Year | Property taxes | Tax assessment |
|---|---|---|
| 2025 | $10,609 +3.7% | $394,100 +3% |
| 2024 | $10,228 +4% | $382,630 +3% |
| 2023 | $9,835 +2.2% | $371,490 +3% |
Find assessor info on the county website
Neighborhood: Ashcreek
Nearby schools
GreatSchools rating
- 10/10Maplewood Elementary SchoolGrades: K-5Distance: 0.4 mi
- 8/10Jackson Middle SchoolGrades: 6-8Distance: 1.3 mi
- 8/10Ida B. Wells-Barnett High SchoolGrades: 9-12Distance: 2 mi
Schools provided by the listing agent
- Elementary: Maplewood
- Middle: Robert Gray
- High: Ida B Wells
Source: RMLS (OR). This data may not be complete. We recommend contacting the local school district to confirm school assignments for this home.
Get a cash offer in 3 minutes
Find out how much your home could sell for in as little as 3 minutes with a no-obligation cash offer.
Estimated market value
$675,800
Get a cash offer in 3 minutes
Find out how much your home could sell for in as little as 3 minutes with a no-obligation cash offer.
Estimated market value
$675,800
