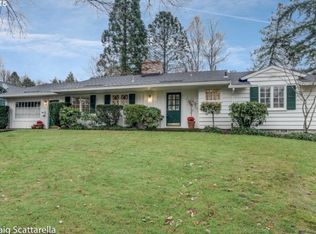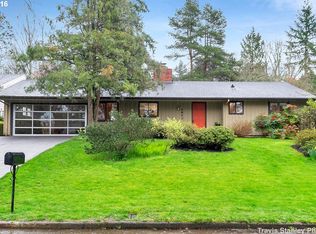Remodeled and expanded one-level Brookford ranch nestled on large private lot. Updated kitchen, hardwoods throughout, huge master closet, much more. Wood stove in living room keeps home cozy on cold, wet days. Glass doors provide natural light and a beautiful view from the living and dining rooms. Private backyard with raised garden beds and benches. Located on a quiet street in a friendly neighborhood. Excellent schools; close to downtown and OHSU. [Home Energy Score = 1. HES Report at https://rpt.greenbuildingregistry.com/hes/OR10188078]
This property is off market, which means it's not currently listed for sale or rent on Zillow. This may be different from what's available on other websites or public sources.

