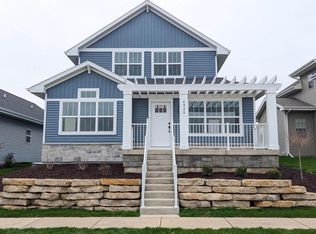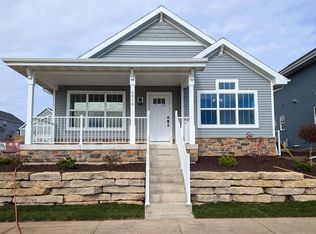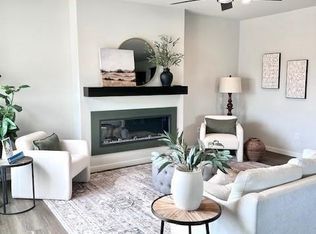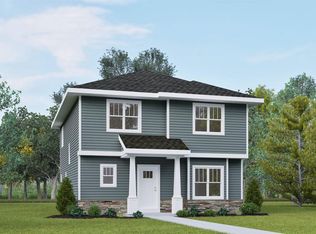
Closed
$550,000
4806 Romaine Road, Madison, WI 53711
3beds
1,995sqft
Single Family Residence
Built in 2024
4,791.6 Square Feet Lot
$559,100 Zestimate®
$276/sqft
$3,296 Estimated rent
Home value
$559,100
$520,000 - $598,000
$3,296/mo
Zestimate® history
Loading...
Owner options
Explore your selling options
What's special
Zillow last checked: 8 hours ago
Listing updated: June 25, 2025 at 08:10pm
Listed by:
Spencer Schumacher team@spencerreg.com,
Spencer Real Estate Group
Bought with:
Faith Morledge
Source: WIREX MLS,MLS#: 2002968 Originating MLS: South Central Wisconsin MLS
Originating MLS: South Central Wisconsin MLS
Facts & features
Interior
Bedrooms & bathrooms
- Bedrooms: 3
- Bathrooms: 3
- Full bathrooms: 2
- 1/2 bathrooms: 1
- Main level bedrooms: 1
Primary bedroom
- Level: Main
- Area: 132
- Dimensions: 12 x 11
Bedroom 2
- Level: Upper
- Area: 182
- Dimensions: 14 x 13
Bedroom 3
- Level: Upper
- Area: 182
- Dimensions: 14 x 13
Bathroom
- Features: Stubbed For Bathroom on Lower, At least 1 Tub, Master Bedroom Bath: Full, Master Bedroom Bath, Master Bedroom Bath: Walk-In Shower
Dining room
- Level: Main
- Area: 88
- Dimensions: 11 x 8
Kitchen
- Level: Main
- Area: 140
- Dimensions: 14 x 10
Living room
- Level: Main
- Area: 182
- Dimensions: 14 x 13
Office
- Level: Main
- Area: 60
- Dimensions: 10 x 6
Heating
- Natural Gas, Forced Air
Cooling
- Central Air
Appliances
- Included: Range/Oven, Refrigerator, Dishwasher, Microwave, Disposal
Features
- Walk-In Closet(s), High Speed Internet, Pantry, Kitchen Island
- Flooring: Wood or Sim.Wood Floors
- Basement: Full,Sump Pump,8'+ Ceiling,Concrete
Interior area
- Total structure area: 1,995
- Total interior livable area: 1,995 sqft
- Finished area above ground: 1,995
- Finished area below ground: 0
Property
Parking
- Total spaces: 2
- Parking features: 2 Car, Attached
- Attached garage spaces: 2
Features
- Levels: Two
- Stories: 2
Lot
- Size: 4,791 sqft
- Features: Sidewalks
Details
- Parcel number: 060912108292
- Zoning: RES
- Special conditions: Arms Length
Construction
Type & style
- Home type: SingleFamily
- Architectural style: Bungalow
- Property subtype: Single Family Residence
Materials
- Vinyl Siding, Stone
Condition
- 0-5 Years
- New construction: No
- Year built: 2024
Utilities & green energy
- Sewer: Public Sewer
- Water: Public
- Utilities for property: Cable Available
Community & neighborhood
Location
- Region: Fitchburg
- Subdivision: Terravessa
- Municipality: Fitchburg
Price history
| Date | Event | Price |
|---|---|---|
| 6/23/2025 | Sold | $550,000+0.9%$276/sqft |
Source: | ||
| 5/6/2025 | Price change | $545,000-0.9%$273/sqft |
Source: | ||
| 4/24/2025 | Listed for sale | $550,000$276/sqft |
Source: | ||
| 4/21/2025 | Pending sale | $550,000$276/sqft |
Source: | ||
| 4/9/2025 | Listed for sale | $550,000+2.4%$276/sqft |
Source: | ||
Public tax history
| Year | Property taxes | Tax assessment |
|---|---|---|
| 2024 | $1,425 | $82,000 |
| 2023 | -- | -- |
Find assessor info on the county website
Neighborhood: 53711
Nearby schools
GreatSchools rating
- 7/10Forest Edge Elementary SchoolGrades: PK-6Distance: 0.2 mi
- 4/10Oregon Middle SchoolGrades: 7-8Distance: 6.9 mi
- 10/10Oregon High SchoolGrades: 9-12Distance: 5.6 mi
Schools provided by the listing agent
- Elementary: Forest Edge
- Middle: Oregon
- High: Oregon
- District: Oregon
Source: WIREX MLS. This data may not be complete. We recommend contacting the local school district to confirm school assignments for this home.

Get pre-qualified for a loan
At Zillow Home Loans, we can pre-qualify you in as little as 5 minutes with no impact to your credit score.An equal housing lender. NMLS #10287.


