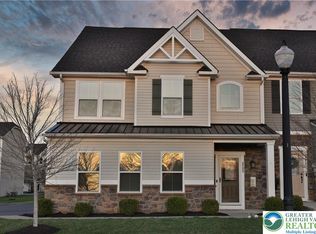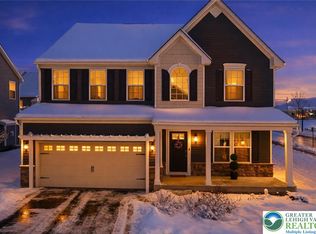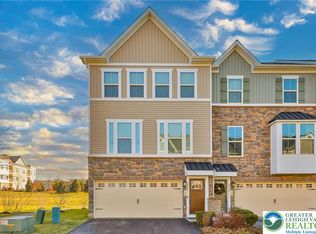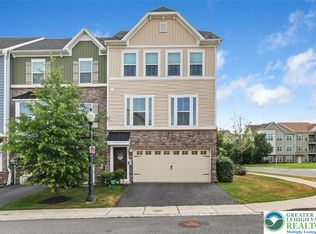Sold for $675,000 on 05/28/25
$675,000
4806 Rafi Rd, Easton, PA 18045
4beds
3,185sqft
Single Family Residence
Built in 2019
7,187.4 Square Feet Lot
$689,300 Zestimate®
$212/sqft
$3,656 Estimated rent
Home value
$689,300
$620,000 - $765,000
$3,656/mo
Zestimate® history
Loading...
Owner options
Explore your selling options
What's special
COMING SOON! This beautifully maintained, single-owner Colonial home in Madison Farms offers 4 bedrooms, 3.5 baths, and a perfect blend of elegance and convenience. The open floor plan features crown molding throughout and a decorative custom wall behind the fireplace, adding warmth and character.
The spacious gourmet kitchen is designed for easy movement, featuring ample storage, smart organization, and an open-concept layout. It boasts durable marble countertops, stainless steel appliances, double ovens, and a large island for extra counter space. Sunlight floods the kitchen and breakfast nook, showcasing beautiful views through large windows.
Just off the kitchen, doors open to the stone-paved patio—an outdoor oasis perfect for relaxing or entertaining. The backyard retreat includes a pergola-covered grilling area with built-in lighting, creating a stunning evening ambiance.
Upstairs, the Owner’s Suite features soaring crown ceilings and an elegant en-suite bath. The finished basement offers a recreation room, gym space, and extra storage, adding versatility. A two-car garage and a driveway that accommodates two additional cars provide ample parking. A front-yard sprinkler system helps maintain the beautifully landscaped exterior.
Ideally located off Routes 78, 33, and 22, this home offers unmatched convenience. St. Luke’s Hospital, Bethlehem Township Park, along with shopping and dining —don’t miss your chance to make this incredible property your own!
Zillow last checked: 8 hours ago
Listing updated: May 29, 2025 at 08:48am
Listed by:
Lynn Mohammed 610-252-6666,
BHHS Fox & Roach Easton,
Michele L. Roy 732-619-5008,
BHHS Fox & Roach Easton
Bought with:
Amy L. Alpago, RS326002
Weichert Realtors
Source: GLVR,MLS#: 753998 Originating MLS: Lehigh Valley MLS
Originating MLS: Lehigh Valley MLS
Facts & features
Interior
Bedrooms & bathrooms
- Bedrooms: 4
- Bathrooms: 4
- Full bathrooms: 3
- 1/2 bathrooms: 1
Bedroom
- Description: Owners Suite
- Level: Second
- Dimensions: 19.00 x 15.00
Bedroom
- Level: Second
- Dimensions: 10.00 x 15.00
Bedroom
- Level: Second
- Dimensions: 12.00 x 12.00
Bedroom
- Level: Second
- Dimensions: 11.00 x 13.00
Dining room
- Level: First
- Dimensions: 11.00 x 10.00
Family room
- Level: First
- Dimensions: 19.00 x 16.00
Other
- Description: Owners Bathroom
- Level: Second
- Dimensions: 11.00 x 10.00
Other
- Level: Second
- Dimensions: 11.00 x 4.00
Other
- Level: Lower
- Dimensions: 4.00 x 8.00
Half bath
- Level: First
- Dimensions: 11.00 x 7.00
Kitchen
- Level: First
- Dimensions: 15.00 x 15.00
Living room
- Level: First
- Dimensions: 11.00 x 10.00
Other
- Description: Breakfast nook
- Level: First
- Dimensions: 13.00 x 8.00
Other
- Description: Laundry Room
- Level: Second
- Dimensions: 5.00 x 8.00
Other
- Description: Storage/Gym
- Level: Lower
- Dimensions: 8.00 x 7.00
Recreation
- Level: Lower
- Dimensions: 18.00 x 23.00
Heating
- Forced Air
Cooling
- Central Air
Appliances
- Included: Built-In Oven, Double Oven, Dryer, Dishwasher, Electric Water Heater, Gas Cooktop, Disposal, Gas Water Heater, Microwave, Refrigerator, Washer
Features
- Breakfast Area, Dining Area, Separate/Formal Dining Room, Eat-in Kitchen, Family Room Lower Level, Game Room, Kitchen Island, Vaulted Ceiling(s)
- Flooring: Carpet, Engineered Hardwood
- Basement: Full
- Has fireplace: Yes
- Fireplace features: Living Room
Interior area
- Total interior livable area: 3,185 sqft
- Finished area above ground: 2,705
- Finished area below ground: 480
Property
Parking
- Total spaces: 2
- Parking features: Attached, Garage, Garage Door Opener
- Attached garage spaces: 2
Features
- Stories: 2
- Patio & porch: Patio
- Exterior features: Patio, Shed
Lot
- Size: 7,187 sqft
Details
- Additional structures: Shed(s)
- Parcel number: N8 1 1B191 0205
- Zoning: Rr-Rural Residential
- Special conditions: None
Construction
Type & style
- Home type: SingleFamily
- Architectural style: Colonial
- Property subtype: Single Family Residence
Materials
- Vinyl Siding
- Roof: Asphalt,Fiberglass
Condition
- New Construction
- New construction: Yes
- Year built: 2019
Utilities & green energy
- Electric: Circuit Breakers
- Sewer: Public Sewer
- Water: Public
Community & neighborhood
Location
- Region: Easton
- Subdivision: Madison Farms
HOA & financial
HOA
- Has HOA: Yes
- HOA fee: $110 monthly
Other
Other facts
- Listing terms: Cash,Conventional,FHA
- Ownership type: Fee Simple
Price history
| Date | Event | Price |
|---|---|---|
| 5/28/2025 | Sold | $675,000+0.9%$212/sqft |
Source: | ||
| 3/25/2025 | Pending sale | $669,000$210/sqft |
Source: | ||
| 3/19/2025 | Listed for sale | $669,000+47.4%$210/sqft |
Source: | ||
| 2/15/2019 | Sold | $453,855$142/sqft |
Source: | ||
Public tax history
| Year | Property taxes | Tax assessment |
|---|---|---|
| 2025 | $9,073 +2.7% | $115,100 |
| 2024 | $8,833 -0.3% | $115,100 |
| 2023 | $8,862 | $115,100 |
Find assessor info on the county website
Neighborhood: Palmer Heights
Nearby schools
GreatSchools rating
- 6/10Tracy El SchoolGrades: K-5Distance: 2.5 mi
- 5/10Easton Area Middle SchoolGrades: 6-8Distance: 2.5 mi
- 3/10Easton Area High SchoolGrades: 9-12Distance: 1.3 mi
Schools provided by the listing agent
- Elementary: Farmersville Elementary School
- Middle: East Hills Middle School
- High: Freedom High School
- District: Bethlehem
Source: GLVR. This data may not be complete. We recommend contacting the local school district to confirm school assignments for this home.

Get pre-qualified for a loan
At Zillow Home Loans, we can pre-qualify you in as little as 5 minutes with no impact to your credit score.An equal housing lender. NMLS #10287.
Sell for more on Zillow
Get a free Zillow Showcase℠ listing and you could sell for .
$689,300
2% more+ $13,786
With Zillow Showcase(estimated)
$703,086


