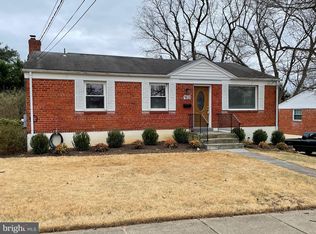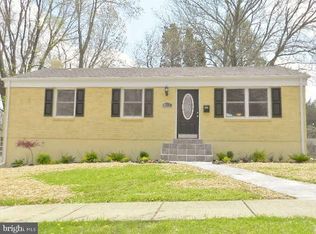Sold for $615,000
$615,000
4806 Oxbow Rd, Rockville, MD 20852
3beds
2,080sqft
Single Family Residence
Built in 1954
6,900 Square Feet Lot
$676,000 Zestimate®
$296/sqft
$4,114 Estimated rent
Home value
$676,000
$635,000 - $723,000
$4,114/mo
Zestimate® history
Loading...
Owner options
Explore your selling options
What's special
Welcome to 4806 Oxbow Road, a fully renovated home located in highly desirable neighborhood of Randolph Hills! This home is gorgeous and upgraded to today’s tastes and is sure to delight. Notice the excellent curb appeal as you approach this home. Upon entering you will notice the light filled interior. The entire home has new luxury vinyl floors which are life proof. The main level has a living room that opens to an amazing eat-in kitchen that is sure to inspire budding chefs. The kitchen features upgraded quartz counter tops, new high-end cabinetry and a design that allows sitting on counter tops – that is convenient for day to day living as well as entertaining. Brand-new stainless-steel appliances will make cooking a breeze. The main levels has three bedrooms and a newly renovated full bath. There is access to the private fenced backyard from the kitchen, leading to a deck and a flat backyard that is perfect for enjoying the outdoors. The fully finished lower level offers a cozy area for a recreation area, a bonus room/den, and an updated full bath. Don’t miss the wet bar that is perfect for entertaining. There is a laundry and a utility room as well. New doors, hardware, light fixtures, kitchen, baths, floors, landscaping, front railing - Too many upgrades to list! The large driveway can comfortably fit multiple cars plus ample street parking. No HOA! Enjoy easy access to Rock Creek Park, both Metro and MARC stations, 355, 270, 495 making this a commuter’s dream. Hurry, schedule your showing today.
Zillow last checked: 8 hours ago
Listing updated: September 29, 2023 at 02:05am
Listed by:
Mandy Kaur 571-278-8008,
Redfin Corp
Bought with:
ALI AHMED, 5015245
Samson Properties
Source: Bright MLS,MLS#: MDMC2103932
Facts & features
Interior
Bedrooms & bathrooms
- Bedrooms: 3
- Bathrooms: 2
- Full bathrooms: 2
- Main level bathrooms: 1
- Main level bedrooms: 3
Basement
- Area: 1040
Heating
- Central, Natural Gas
Cooling
- Central Air, Electric
Appliances
- Included: Dryer, Disposal, Dishwasher, Exhaust Fan, Ice Maker, Microwave, Oven/Range - Gas, Refrigerator, Stainless Steel Appliance(s), Washer, Water Heater, Gas Water Heater
- Laundry: In Basement, Dryer In Unit, Has Laundry, Washer In Unit
Features
- Attic, Breakfast Area, Built-in Features, Combination Kitchen/Dining, Entry Level Bedroom, Floor Plan - Traditional, Eat-in Kitchen, Kitchen Island, Kitchen - Table Space, Pantry, Recessed Lighting, Bathroom - Stall Shower, Bathroom - Tub Shower, Upgraded Countertops, Walk-In Closet(s), Other
- Flooring: Luxury Vinyl
- Basement: Other
- Has fireplace: No
Interior area
- Total structure area: 2,080
- Total interior livable area: 2,080 sqft
- Finished area above ground: 1,040
- Finished area below ground: 1,040
Property
Parking
- Total spaces: 1
- Parking features: Concrete, Driveway
- Uncovered spaces: 1
Accessibility
- Accessibility features: Other
Features
- Levels: Two
- Stories: 2
- Pool features: None
Lot
- Size: 6,900 sqft
Details
- Additional structures: Above Grade, Below Grade
- Parcel number: 160400076032
- Zoning: R60
- Special conditions: Standard
Construction
Type & style
- Home type: SingleFamily
- Architectural style: Ranch/Rambler
- Property subtype: Single Family Residence
Materials
- Brick
- Foundation: Brick/Mortar
Condition
- Excellent
- New construction: No
- Year built: 1954
- Major remodel year: 2023
Utilities & green energy
- Sewer: Public Sewer
- Water: Public
Community & neighborhood
Location
- Region: Rockville
- Subdivision: Randolph Hills
Other
Other facts
- Listing agreement: Exclusive Right To Sell
- Listing terms: Cash,Conventional,FHA,VA Loan
- Ownership: Fee Simple
Price history
| Date | Event | Price |
|---|---|---|
| 9/26/2023 | Sold | $615,000+2.7%$296/sqft |
Source: | ||
| 8/30/2023 | Pending sale | $599,000$288/sqft |
Source: | ||
| 8/24/2023 | Listed for sale | $599,000$288/sqft |
Source: | ||
Public tax history
| Year | Property taxes | Tax assessment |
|---|---|---|
| 2025 | $6,853 +29.7% | $524,200 +14.2% |
| 2024 | $5,283 +16.5% | $458,900 +16.6% |
| 2023 | $4,535 +7.8% | $393,600 +3.2% |
Find assessor info on the county website
Neighborhood: 20852
Nearby schools
GreatSchools rating
- 4/10Viers Mill Elementary SchoolGrades: PK-5Distance: 0.6 mi
- 4/10A. Mario Loiederman Middle SchoolGrades: 6-8Distance: 1.8 mi
- 5/10Wheaton High SchoolGrades: 9-12Distance: 1.9 mi
Schools provided by the listing agent
- Elementary: Viers Mill
- Middle: A. Mario Loiederman
- High: Wheaton
- District: Montgomery County Public Schools
Source: Bright MLS. This data may not be complete. We recommend contacting the local school district to confirm school assignments for this home.

Get pre-qualified for a loan
At Zillow Home Loans, we can pre-qualify you in as little as 5 minutes with no impact to your credit score.An equal housing lender. NMLS #10287.

