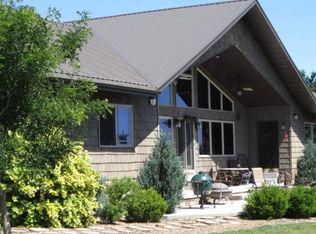Lodge-Style Home & Log sided Cabin mostly furnished AS FEATURED in 2012 issue of Cabin Life Magazine. This Home sits on 26 acres with a Million Dollar View! Being sold with up-scale appliances (incl. 2-refrigs). Incredible View of the Ozark Mountains can be seen from inside and outside the home. Open floor plan & 30x40 great room w/cathedral ceiling, (see supplement)
This property is off market, which means it's not currently listed for sale or rent on Zillow. This may be different from what's available on other websites or public sources.

