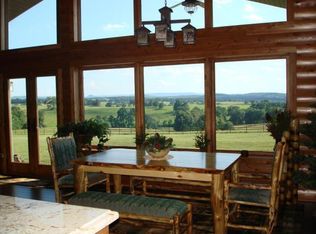Lodge-Style Home & Log sided Cabin mostly furnished AS FEATURED in 2012 issue of Cabin Life Magazine. This Home sits on 26 acres with a Million Dollar View! Being sold with up-scale appliances (incl. 2-refrigs). Incredible View of the Ozark Mountains can be seen from inside and outside the home. Open floor plan & 30x40 great room w/cathedral ceiling, gas fireplace, floor to ceiling windows you will feel at one with nature! Keeping pace with the rest of the home is the kitchen. Complete with granite counter-tops, oak cabinets (with tile in-lays), pantry, 2 sinks and high end appliances. The master suite boasts cathedral ceilings, large windows and a private porch. The master bath has a large 3-headed shower with 2 back jets. Other features include: well insulated, 6" exterior walls, Anderson windows and a 3 car garage. Outside features include: improved pastures, fenced and cross-fenced including 3-rail steel pipe fence and a fenced back yard. In addition, one bedroom, one bath log cabin with loft for family or guests. Radiant Barrier Heat & Cold Deflection technology in the attic of the lodge. 30x40 shop building with 12x40 wings on each side. Shop building is on concrete slab, it has 2-10x10 roll-up doors & 1-3' side door. Shop building, home and cabin all have matching metal roofs with 40 year warranty. In addition to all this it has a complete RV hookup with awning. Set up your appointment to view this property today.
This property is off market, which means it's not currently listed for sale or rent on Zillow. This may be different from what's available on other websites or public sources.

