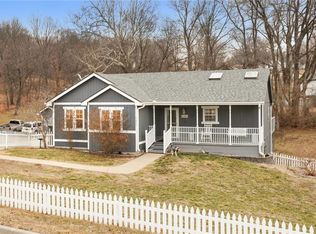Sold
Price Unknown
4806 NW Hillside Dr, Riverside, MO 64150
4beds
1,596sqft
Single Family Residence
Built in 1912
0.35 Acres Lot
$315,300 Zestimate®
$--/sqft
$2,079 Estimated rent
Home value
$315,300
$300,000 - $331,000
$2,079/mo
Zestimate® history
Loading...
Owner options
Explore your selling options
What's special
For the buyer wanting the charming houses and feel of Brookside, Roeland Park, Mission, Prairie Village, but prefers north of the river, be sure to take a look. This home has a 1/3 acre lot and is surrounded by more expensive homes with expansive yards as well, allowing for both privacy and almost a country feel. Beautiful hardwood floors throughout the home, large living room is open to dining area, both with crown molding, and the beautiful kitchen with white cabinets, some with glass front doors, and granite counters. Seller is leaving the beautiful buffet along the wall which greatly increases counter/serving space. Lots of windows allow for lots of natural light. 2 bedrooms and full bath on main level. From the kitchen walk out to a spacious fenced area with picket fence, newer storage shed and beautiful private brick patio which is great for grilling, dining or just relaxing with a good book. Upstairs is a large hall area which could be a study nook, nice size 3rd bedroom which makes ideal TV/Office/Fam Rm, 2nd full bath and the 4th bedroom which has a separate sitting area along with a walk-in closet, This home has charm galore and is well maintained! ALL new interior paint! Quiet yet convenient location to downtown KC, KCI airport, shops, parks and restaurants, historic downtown Parkville,
downtown NKC as well as Zona Rosa. Full basement allows for both abundant storage and a home gym. The 2 car garage is oversized allowing for even more storage. Seller is leaving the large storage cabinet in each bath. Enjoy the benefit of no Kansas City earnings tax and for all Riverside residents the city will pay 75% of the cost of your YMCA membership. Not your cookie cutter house!!
Zillow last checked: 8 hours ago
Listing updated: April 06, 2024 at 05:53pm
Listing Provided by:
John Gardner 816-304-3488,
RE/MAX Revolution
Bought with:
Micah Thomas, SP00238866
LOCAL AGENT
Source: Heartland MLS as distributed by MLS GRID,MLS#: 2469495
Facts & features
Interior
Bedrooms & bathrooms
- Bedrooms: 4
- Bathrooms: 2
- Full bathrooms: 2
Bedroom 1
- Level: Main
- Dimensions: 13 x 9
Bedroom 2
- Level: Main
- Dimensions: 11 x 10
Bedroom 3
- Level: Second
- Dimensions: 14 x 9
Bedroom 4
- Features: Walk-In Closet(s)
- Level: Second
- Dimensions: 12 x 11
Bathroom 1
- Features: Shower Over Tub
- Level: Main
Bathroom 2
- Features: Shower Over Tub
- Level: Second
Dining room
- Level: Main
- Dimensions: 9 x 9
Kitchen
- Features: Granite Counters
- Level: Main
- Dimensions: 16 x 9
Living room
- Level: Main
- Dimensions: 17 x 12
Sitting room
- Level: Second
- Dimensions: 16 x 7
Heating
- Natural Gas, Forced Air
Cooling
- Electric
Appliances
- Included: Refrigerator, Gas Range
Features
- Painted Cabinets, Walk-In Closet(s)
- Flooring: Wood
- Doors: Storm Door(s)
- Windows: Wood Frames
- Basement: Full,Interior Entry,Unfinished
- Has fireplace: No
Interior area
- Total structure area: 1,596
- Total interior livable area: 1,596 sqft
- Finished area above ground: 1,596
- Finished area below ground: 0
Property
Parking
- Total spaces: 2
- Parking features: Detached, Garage Door Opener, Garage Faces Front
- Garage spaces: 2
Features
- Patio & porch: Patio
- Fencing: Partial
Lot
- Size: 0.35 Acres
- Dimensions: 179 x 78 x 189 x 114
- Features: City Limits
Details
- Additional structures: Garage(s), Shed(s)
- Parcel number: 199032400003023001
Construction
Type & style
- Home type: SingleFamily
- Architectural style: Traditional
- Property subtype: Single Family Residence
Materials
- Frame
- Roof: Composition
Condition
- Year built: 1912
Utilities & green energy
- Sewer: Public Sewer
- Water: Public
Community & neighborhood
Location
- Region: Riverside
- Subdivision: Northwood Acres
Other
Other facts
- Listing terms: Cash,Conventional,FHA,VA Loan
- Ownership: Private
- Road surface type: Paved
Price history
| Date | Event | Price |
|---|---|---|
| 4/5/2024 | Sold | -- |
Source: | ||
| 2/20/2024 | Pending sale | $310,000$194/sqft |
Source: | ||
| 1/26/2024 | Listed for sale | $310,000+16.6%$194/sqft |
Source: | ||
| 6/27/2022 | Sold | -- |
Source: | ||
| 5/10/2022 | Pending sale | $265,900$167/sqft |
Source: | ||
Public tax history
| Year | Property taxes | Tax assessment |
|---|---|---|
| 2024 | $1,651 -0.3% | $25,439 |
| 2023 | $1,656 +6.9% | $25,439 +8% |
| 2022 | $1,550 -0.3% | $23,554 |
Find assessor info on the county website
Neighborhood: 64150
Nearby schools
GreatSchools rating
- 7/10Southeast Elementary SchoolGrades: K-5Distance: 1.1 mi
- 5/10Walden Middle SchoolGrades: 6-8Distance: 1 mi
- 8/10Park Hill South High SchoolGrades: 9-12Distance: 0.5 mi
Schools provided by the listing agent
- Elementary: Southeast
- Middle: Walden
- High: Park Hill South
Source: Heartland MLS as distributed by MLS GRID. This data may not be complete. We recommend contacting the local school district to confirm school assignments for this home.
Get a cash offer in 3 minutes
Find out how much your home could sell for in as little as 3 minutes with a no-obligation cash offer.
Estimated market value$315,300
Get a cash offer in 3 minutes
Find out how much your home could sell for in as little as 3 minutes with a no-obligation cash offer.
Estimated market value
$315,300
