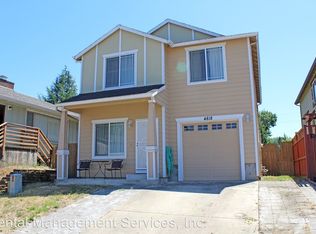Sold
$590,000
4806 NE Church St, Portland, OR 97218
5beds
2,356sqft
Residential, Single Family Residence
Built in 2006
4,356 Square Feet Lot
$576,900 Zestimate®
$250/sqft
$3,578 Estimated rent
Home value
$576,900
$537,000 - $617,000
$3,578/mo
Zestimate® history
Loading...
Owner options
Explore your selling options
What's special
This spacious Craftsman-style home, built in 2006, is nestled on a quiet street in Northeast Portland and offers plenty of charm and modern convenience. Featuring two levels, the home includes a generous master suite complete with a soaking tub and walk-in closet, along with four additional large bedrooms and 1.5 additional bathrooms for a total of 2.5 baths. The inviting living room boasts high ceilings, while the great room offers a cozy gas fireplace and a dedicated dining area. The well-appointed kitchen comes equipped with a gas range and refrigerator. A separate laundry area includes a washer and dryer for added convenience. Outside, you'll find a fenced backyard with a patio, perfect for relaxing or entertaining. A spacious garage provides ample storage and parking. Ideally located near popular NE Portland eateries and a city park, this home combines comfort, space, and a prime location only 10 minutes from PDX without any of the overhead noise. This home has NO HOA.
Zillow last checked: 8 hours ago
Listing updated: May 30, 2025 at 04:06am
Listed by:
Paris Fettig 503-753-0393,
Premiere Property Group, LLC
Bought with:
Chandra Noble-Ashford, 201107071
Think Real Estate
Source: RMLS (OR),MLS#: 340361972
Facts & features
Interior
Bedrooms & bathrooms
- Bedrooms: 5
- Bathrooms: 3
- Full bathrooms: 2
- Partial bathrooms: 1
- Main level bathrooms: 1
Primary bedroom
- Level: Upper
- Area: 192
- Dimensions: 12 x 16
Bedroom 2
- Level: Upper
Heating
- Forced Air 95 Plus
Cooling
- Central Air
Appliances
- Included: Propane Water Heater
Features
- Windows: Vinyl Frames
- Basement: Crawl Space
- Number of fireplaces: 1
- Fireplace features: Gas
Interior area
- Total structure area: 2,356
- Total interior livable area: 2,356 sqft
Property
Parking
- Total spaces: 2
- Parking features: Driveway, Attached
- Attached garage spaces: 2
- Has uncovered spaces: Yes
Features
- Levels: Two
- Stories: 2
- Exterior features: Yard
- Fencing: Fenced
Lot
- Size: 4,356 sqft
- Dimensions: 4,530 sqft
- Features: Corner Lot, SqFt 3000 to 4999
Details
- Parcel number: R575843
Construction
Type & style
- Home type: SingleFamily
- Property subtype: Residential, Single Family Residence
Materials
- Cement Siding
- Foundation: Concrete Perimeter
- Roof: Composition
Condition
- Resale
- New construction: No
- Year built: 2006
Details
- Warranty included: Yes
Utilities & green energy
- Gas: Gas
- Sewer: Public Sewer
- Water: Public
Community & neighborhood
Location
- Region: Portland
Other
Other facts
- Listing terms: Cash,Conventional,FHA,VA Loan
- Road surface type: Paved
Price history
| Date | Event | Price |
|---|---|---|
| 5/30/2025 | Sold | $590,000-1.5%$250/sqft |
Source: | ||
| 4/24/2025 | Pending sale | $599,000$254/sqft |
Source: | ||
| 2/26/2025 | Listed for sale | $599,000+36.2%$254/sqft |
Source: | ||
| 2/12/2021 | Listing removed | -- |
Source: Zillow Rental Network Premium | ||
| 1/28/2021 | Listed for rent | $3,200+10.5%$1/sqft |
Source: Zillow Rental Network Premium | ||
Public tax history
| Year | Property taxes | Tax assessment |
|---|---|---|
| 2025 | $7,943 +3.7% | $294,790 +3% |
| 2024 | $7,658 +4% | $286,210 +3% |
| 2023 | $7,363 +2.2% | $277,880 +3% |
Find assessor info on the county website
Neighborhood: Cully
Nearby schools
GreatSchools rating
- 8/10Rigler Elementary SchoolGrades: K-5Distance: 0.5 mi
- 10/10Beaumont Middle SchoolGrades: 6-8Distance: 1.1 mi
- 4/10Leodis V. McDaniel High SchoolGrades: 9-12Distance: 2.2 mi
Schools provided by the listing agent
- Elementary: Rigler
- Middle: Beaumont
- High: Leodis Mcdaniel
Source: RMLS (OR). This data may not be complete. We recommend contacting the local school district to confirm school assignments for this home.
Get a cash offer in 3 minutes
Find out how much your home could sell for in as little as 3 minutes with a no-obligation cash offer.
Estimated market value
$576,900
Get a cash offer in 3 minutes
Find out how much your home could sell for in as little as 3 minutes with a no-obligation cash offer.
Estimated market value
$576,900
