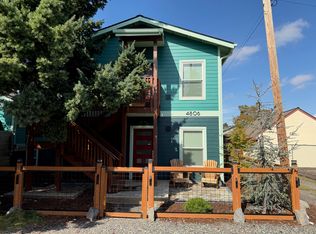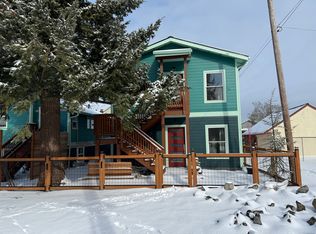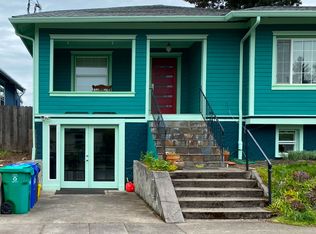Light filled bungalow on corner lot with expansive open floor plan and walls of windows. Front porch, formal entry and built-ins give that vintage feel. 3rd bedroom in basement not conforming but makes perfect office, media den or hobby room. Extra deep tuck under garage with garage door entrance makes perfect studio or work shop. Back porch overlooks fenced back and expansive side yard with southern exposure.
This property is off market, which means it's not currently listed for sale or rent on Zillow. This may be different from what's available on other websites or public sources.


