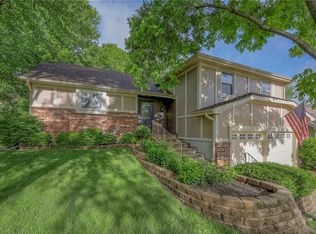Sold
Price Unknown
4806 Mastin St, Merriam, KS 66203
3beds
2,206sqft
Single Family Residence
Built in 1987
9,667 Square Feet Lot
$405,200 Zestimate®
$--/sqft
$2,743 Estimated rent
Home value
$405,200
$385,000 - $425,000
$2,743/mo
Zestimate® history
Loading...
Owner options
Explore your selling options
What's special
Welcome to this beautiful side by side split home located in a great location just 15 minute from downtown Kansas City. This property features 3 bedrooms and 2.5 bathrooms, providing ample space for you and your family.
The kitchen features a large island, bay window, and tons of cabinet space. it is open to a large family room with vaulted ceilings, making it an ideal spot for entertaining guests or hosting family gatherings. The big primary bedroom boasts a large walk-in closet and balcony overlooking the backyard, allowing you to enjoy your morning coffee while taking in the fresh air. The spacious primary bathroom offers a jetted tub and separate walk-in shower, providing a relaxing retreat after a long day.
The finished basement is a perfect place for watching football or game room fun, complete with a wet bar that's sure to impress your guests. The huge 2 car garage offers plenty of storage space and room for a workshop, making it perfect for car enthusiasts or anyone who needs extra storage space.
The large fenced-in backyard is perfect for outdoor activities and provides a safe haven for kids and pets. This home is located in a great neighborhood with easy access to highways, making it the ideal place to call home. Don't miss out on the opportunity to make this lovely property your forever home!
Zillow last checked: 8 hours ago
Listing updated: December 07, 2023 at 11:11am
Listing Provided by:
Angie Harvey 913-486-0193,
Keller Williams Realty Partners Inc.
Bought with:
Holly Renfro, SP00241319
Platinum Realty LLC
Source: Heartland MLS as distributed by MLS GRID,MLS#: 2460017
Facts & features
Interior
Bedrooms & bathrooms
- Bedrooms: 3
- Bathrooms: 3
- Full bathrooms: 2
- 1/2 bathrooms: 1
Primary bedroom
- Features: All Carpet, Ceiling Fan(s), Walk-In Closet(s)
- Level: Second
Bedroom 2
- Features: All Carpet, Ceiling Fan(s)
- Level: Second
Bedroom 3
- Features: All Carpet, Ceiling Fan(s)
- Level: Second
Primary bathroom
- Features: Ceramic Tiles, Double Vanity, Separate Shower And Tub
- Level: Second
Great room
- Features: Ceiling Fan(s), Fireplace, Wood Floor
- Level: First
Kitchen
- Features: Kitchen Island, Wood Floor
- Level: First
Recreation room
- Features: Built-in Features
- Level: Basement
Heating
- Natural Gas
Cooling
- Electric
Appliances
- Included: Dishwasher, Disposal, Exhaust Fan, Built-In Electric Oven
- Laundry: Bedroom Level
Features
- Kitchen Island, Stained Cabinets, Vaulted Ceiling(s), Walk-In Closet(s), Wet Bar
- Flooring: Carpet, Wood
- Basement: Egress Window(s),Finished
- Number of fireplaces: 1
- Fireplace features: Great Room
Interior area
- Total structure area: 2,206
- Total interior livable area: 2,206 sqft
- Finished area above ground: 1,956
- Finished area below ground: 250
Property
Parking
- Total spaces: 2
- Parking features: Attached, Basement
- Attached garage spaces: 2
Features
- Patio & porch: Deck, Patio
- Spa features: Bath
- Fencing: Wood
Lot
- Size: 9,667 sqft
- Dimensions: 70 x 137
- Features: City Lot
Details
- Additional structures: Shed(s)
- Parcel number: Jp737000030012
Construction
Type & style
- Home type: SingleFamily
- Property subtype: Single Family Residence
Materials
- Frame
- Roof: Composition
Condition
- Year built: 1987
Utilities & green energy
- Sewer: Public Sewer
- Water: Public
Community & neighborhood
Security
- Security features: Smoke Detector(s)
Location
- Region: Merriam
- Subdivision: Switzer Meadows
HOA & financial
HOA
- Has HOA: No
Other
Other facts
- Listing terms: Cash,Conventional,FHA,VA Loan
- Ownership: Private
Price history
| Date | Event | Price |
|---|---|---|
| 12/7/2023 | Sold | -- |
Source: | ||
| 10/23/2023 | Pending sale | $340,000$154/sqft |
Source: | ||
| 10/20/2023 | Listed for sale | $340,000$154/sqft |
Source: | ||
Public tax history
| Year | Property taxes | Tax assessment |
|---|---|---|
| 2024 | $4,680 -4.9% | $43,412 +8.8% |
| 2023 | $4,919 -19.6% | $39,905 +9.2% |
| 2022 | $6,121 | $36,535 +15.3% |
Find assessor info on the county website
Neighborhood: 66203
Nearby schools
GreatSchools rating
- 7/10Merriam Park Elementary SchoolGrades: PK-6Distance: 1.7 mi
- 5/10Hocker Grove Middle SchoolGrades: 7-8Distance: 1.2 mi
- 4/10Shawnee Mission North High SchoolGrades: 9-12Distance: 2.2 mi
Schools provided by the listing agent
- Elementary: South Park
- Middle: Hocker Grove
- High: SM North
Source: Heartland MLS as distributed by MLS GRID. This data may not be complete. We recommend contacting the local school district to confirm school assignments for this home.
Get a cash offer in 3 minutes
Find out how much your home could sell for in as little as 3 minutes with a no-obligation cash offer.
Estimated market value
$405,200
Get a cash offer in 3 minutes
Find out how much your home could sell for in as little as 3 minutes with a no-obligation cash offer.
Estimated market value
$405,200
