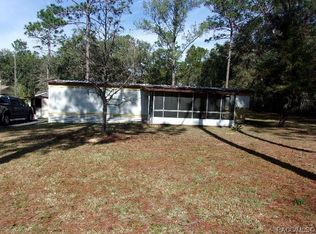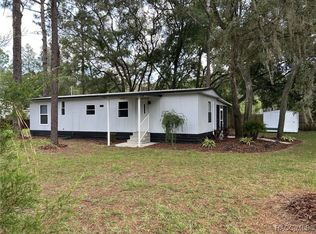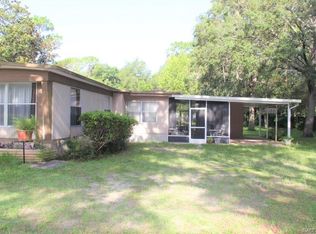Sold for $120,000
$120,000
4806 E Bow N Arrow Loop, Inverness, FL 34452
2beds
728sqft
Manufactured Home, Single Family Residence
Built in 1980
0.58 Acres Lot
$108,400 Zestimate®
$165/sqft
$1,266 Estimated rent
Home value
$108,400
$92,000 - $126,000
$1,266/mo
Zestimate® history
Loading...
Owner options
Explore your selling options
What's special
SKY IS THE LIMIT! This Home is located on over a half-acre with 2 carports, one of which is for an RV... with power, and 3 storage sheds! When you enter the home, it has a large add-on room that can be used as your family room or office, and has a 3-piece bath, very convenient. The open concept of the living room and kitchen makes this home feel very spacious. The bedrooms are on opposite ends of this home providing privacy for guest or family. The GREASTEST FEATURE is the free-standing 22x12 bonus room just outside the back door, this is where the laundry is located, which could be used as an In-law suite, workshop, game room or sheshed/mancave! This home has been a family vacation home, owned by the same family, and has been re-piped, new breaker box, HVAC, and Dishwasher all in 2019...Big Win! It has a metal roof and NO DEED RESTRICTIONS, with a country feel yet near everything Inverness, dining, shopping, boating, fishing, and of course the world-famous manatees and mermaids! With love this could be your very own Florida paradise that you don't want to miss out on...you won't find more for your money anywhere!
Zillow last checked: 8 hours ago
Listing updated: May 14, 2024 at 06:49pm
Listed by:
Michele Neely 352-601-1061,
Coldwell Banker Next Generatio
Bought with:
Florida Licensed Broker-Agent
Florida Licensed Brokers/Agents
Source: Realtors Association of Citrus County,MLS#: 831582 Originating MLS: Realtors Association of Citrus County
Originating MLS: Realtors Association of Citrus County
Facts & features
Interior
Bedrooms & bathrooms
- Bedrooms: 2
- Bathrooms: 2
- Full bathrooms: 2
Bedroom
- Description: Flooring: Laminate
- Features: Ceiling Fan(s)
- Dimensions: 12.00 x 9.00
Bedroom
- Description: Flooring: Laminate
- Features: Ceiling Fan(s)
- Dimensions: 11.00 x 9.80
Family room
- Dimensions: 21.00 x 9.80
Great room
- Description: Flooring: Laminate
- Features: Bookcases, Ceiling Fan(s)
- Dimensions: 22.00 x 13.00
Other
- Dimensions: 22.00 x 12.00
Heating
- Central, Electric
Cooling
- Central Air
Appliances
- Included: Dryer, Dishwasher, Electric Oven, Microwave, Refrigerator, Washer
Features
- Flooring: Laminate
Interior area
- Total structure area: 728
- Total interior livable area: 728 sqft
Property
Parking
- Total spaces: 2
- Parking features: Attached Carport, Detached Carport, Driveway
- Carport spaces: 2
Features
- Exterior features: Blacktop Driveway
- Pool features: None
Lot
- Size: 0.58 Acres
- Features: Cleared
Details
- Parcel number: 1696470
- Zoning: MDRMH
- Special conditions: Standard
Construction
Type & style
- Home type: MobileManufactured
- Architectural style: Mobile Home
- Property subtype: Manufactured Home, Single Family Residence
Materials
- Manufactured
- Roof: Metal
Condition
- New construction: No
- Year built: 1980
Utilities & green energy
- Sewer: Septic Tank
- Water: Well
Community & neighborhood
Location
- Region: Inverness
- Subdivision: Buckskin Reserve Unrec
Other
Other facts
- Body type: Single Wide
- Listing terms: Cash
- Road surface type: Unimproved
Price history
| Date | Event | Price |
|---|---|---|
| 5/14/2024 | Sold | $120,000-13%$165/sqft |
Source: | ||
| 5/5/2024 | Pending sale | $138,000$190/sqft |
Source: | ||
| 5/4/2024 | Price change | $138,000-6.1%$190/sqft |
Source: | ||
| 3/4/2024 | Listed for sale | $147,000$202/sqft |
Source: | ||
Public tax history
| Year | Property taxes | Tax assessment |
|---|---|---|
| 2024 | $932 +5.8% | $48,725 +10% |
| 2023 | $881 +11.6% | $44,295 +10% |
| 2022 | $789 +10.5% | $40,268 +10% |
Find assessor info on the county website
Neighborhood: 34452
Nearby schools
GreatSchools rating
- 6/10Pleasant Grove Elementary SchoolGrades: PK-5Distance: 1.6 mi
- NACitrus Virtual Instruction ProgramGrades: K-12Distance: 2.4 mi
- 4/10Citrus High SchoolGrades: 9-12Distance: 2.4 mi
Schools provided by the listing agent
- Elementary: Pleasant Grove Elementary
- Middle: Inverness Middle
- High: Citrus High
Source: Realtors Association of Citrus County. This data may not be complete. We recommend contacting the local school district to confirm school assignments for this home.
Get a cash offer in 3 minutes
Find out how much your home could sell for in as little as 3 minutes with a no-obligation cash offer.
Estimated market value$108,400
Get a cash offer in 3 minutes
Find out how much your home could sell for in as little as 3 minutes with a no-obligation cash offer.
Estimated market value
$108,400


