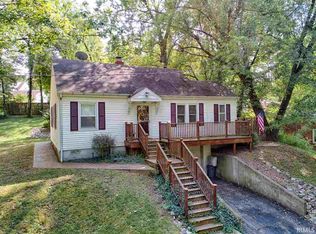Priced under appraised amount! Situated up and back from the road, directly across the street from scenic and peaceful woods. Inside, the home has 3 bedrooms, 1 full bathroom and a walkout basement with a garage space and work space area with the capability to add a second bathroom and finish the area for more cozy square footage. The basement has also just been repainted with waterproofing paint. The kitchen is absolutely massive with eat in capability or room to add an island or any project you may have in mind. Outside, in the front is an open deck with a great view of the woods and in the back you have an amazing space for entertaining or relaxing with a bonfire, fire pit and plenty of other options. Septic tank has recently been emptied. Great location, down the road from Diamond Ave., minutes away from shopping, schools and all the amenities. Whether you are looking for a move in ready option or something to put your own touch on, this home can provide you both options! This home is being sold as is.
This property is off market, which means it's not currently listed for sale or rent on Zillow. This may be different from what's available on other websites or public sources.
