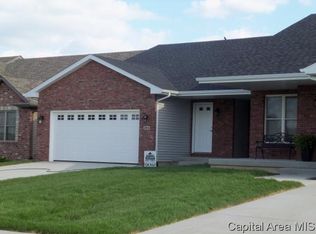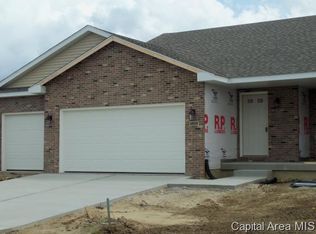Sold for $392,500 on 07/21/25
$392,500
4806 Chestnut Dr, Springfield, IL 62711
3beds
2,338sqft
Single Family Residence, Residential
Built in 2016
7,169.53 Square Feet Lot
$402,000 Zestimate®
$168/sqft
$2,705 Estimated rent
Home value
$402,000
$370,000 - $434,000
$2,705/mo
Zestimate® history
Loading...
Owner options
Explore your selling options
What's special
Oak Park Estates is where you will find this stunning attached single-family home. Enjoy amenities of short walk to the bike trail, Rotary Park, YMCA and numerous restaurants and shopping! Inside you will be greeted by hardwood flooring, a gas fireplace and vaulted ceilings. The kitchen features a gas stove, granite countertops, pantry and a slider leading to a beautiful screened in porch. You will enjoy summer nights grilling on the patio and enjoying a wooded tree line and open space with no backyard neighbors....EVER! Backyard features professional landscaping and a vinyl fence. There are two bedrooms and two full bathrooms on the main floor and a third bedroom and bathroom in the lower level. Entertaining galore in the family room and the Blue Moon Saloon custom built wet bar! Plenty of storage space in the unfinished portion and a water backup system on the sump pump. This is one of the few duplexes offering a 3 car garage with built in storage, screened door enclosure on the double door and epoxy coated flooring. Covered front porch. Custom Plantation window coverings on main floor. Don't wait on this one!
Zillow last checked: 8 hours ago
Listing updated: July 22, 2025 at 01:14pm
Listed by:
Cindy E Grady Mobl:217-638-7653,
The Real Estate Group, Inc.
Bought with:
Jim Fulgenzi, 471021607
RE/MAX Professionals
Source: RMLS Alliance,MLS#: CA1036471 Originating MLS: Capital Area Association of Realtors
Originating MLS: Capital Area Association of Realtors

Facts & features
Interior
Bedrooms & bathrooms
- Bedrooms: 3
- Bathrooms: 3
- Full bathrooms: 3
Bedroom 1
- Level: Main
- Dimensions: 13ft 7in x 17ft 9in
Bedroom 2
- Level: Main
- Dimensions: 12ft 1in x 12ft 0in
Bedroom 3
- Level: Basement
- Dimensions: 13ft 9in x 15ft 1in
Other
- Level: Main
- Dimensions: 11ft 11in x 10ft 1in
Other
- Area: 956
Additional room
- Description: Sitting Room
- Level: Lower
- Dimensions: 11ft 11in x 20ft 0in
Family room
- Level: Basement
- Dimensions: 22ft 0in x 16ft 3in
Kitchen
- Level: Main
- Dimensions: 11ft 11in x 11ft 6in
Laundry
- Level: Main
- Dimensions: 6ft 1in x 8ft 1in
Living room
- Level: Main
- Dimensions: 13ft 1in x 24ft 8in
Main level
- Area: 1382
Heating
- Forced Air
Cooling
- Central Air
Appliances
- Included: Dishwasher, Disposal, Dryer, Microwave, Range, Refrigerator, Washer
Features
- Vaulted Ceiling(s)
- Basement: Partially Finished
- Number of fireplaces: 1
Interior area
- Total structure area: 1,382
- Total interior livable area: 2,338 sqft
Property
Parking
- Total spaces: 3
- Parking features: Attached
- Attached garage spaces: 3
Features
- Patio & porch: Screened
Lot
- Size: 7,169 sqft
- Dimensions: 52.34' x 136.98'
- Features: Level
Details
- Parcel number: 2102.0152021
Construction
Type & style
- Home type: SingleFamily
- Architectural style: Ranch
- Property subtype: Single Family Residence, Residential
Materials
- Brick, Vinyl Siding
- Foundation: Concrete Perimeter
- Roof: Shingle
Condition
- New construction: No
- Year built: 2016
Utilities & green energy
- Sewer: Public Sewer
- Water: Public
Community & neighborhood
Location
- Region: Springfield
- Subdivision: Oak Brook Estates
Other
Other facts
- Road surface type: Paved
Price history
| Date | Event | Price |
|---|---|---|
| 7/21/2025 | Sold | $392,500-1.9%$168/sqft |
Source: | ||
| 6/21/2025 | Pending sale | $399,900$171/sqft |
Source: | ||
| 6/16/2025 | Price change | $399,900-2.4%$171/sqft |
Source: | ||
| 6/4/2025 | Price change | $409,900-2.4%$175/sqft |
Source: | ||
| 5/30/2025 | Listed for sale | $419,900+62.8%$180/sqft |
Source: | ||
Public tax history
| Year | Property taxes | Tax assessment |
|---|---|---|
| 2024 | $7,094 +4.7% | $91,728 +9.5% |
| 2023 | $6,774 +5.1% | $83,785 +6% |
| 2022 | $6,447 +3.8% | $79,043 +3.9% |
Find assessor info on the county website
Neighborhood: 62711
Nearby schools
GreatSchools rating
- 5/10Lindsay SchoolGrades: K-5Distance: 1.2 mi
- 2/10U S Grant Middle SchoolGrades: 6-8Distance: 3.4 mi
- 7/10Springfield High SchoolGrades: 9-12Distance: 4.6 mi
Schools provided by the listing agent
- Elementary: Lindsay
- Middle: US Grant
- High: Springfield
Source: RMLS Alliance. This data may not be complete. We recommend contacting the local school district to confirm school assignments for this home.

Get pre-qualified for a loan
At Zillow Home Loans, we can pre-qualify you in as little as 5 minutes with no impact to your credit score.An equal housing lender. NMLS #10287.

