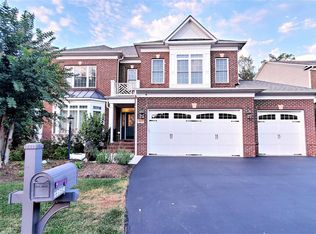Two-Story upgraded house with 4 bedrooms and 2.5 bathrooms in the very sought after Fairfax city at a walking distance from George Mason and zoned to great schools including Woodson High School.
Basement apartment has a separate entrance and is not included in the rental.
When they say "there's no place like home" They're talking about 4806 Bentonbrook drive. Nestled among nature, in a secluded neighborhood, your home awaits! With it's lush green surrounding, and its chic curb appeal, this beautiful BRECON RIDGE WOODS neighborhood home could be yours. You might have heard of turnkey homes before, but you have never stepped foot into a turnkey home like this. This gorgeously renovated 4BR 2.5BA, 2-car garage Colonial, featuring over $70K+ in top tier renovations and $30k in exterior landscaping and hardscaping is up for grabs! The extended driveway will lead you to the top of the hill where you will find flourishing cherry and oak trees among professionally maintained flower beds/lawn. You are greeted by luxurious Provia black exterior doors (both front and back) for a modern, sophisticated look. The front of the home features a Ring security camera doorbell with Wi-Fi external light control and camera monitoring. Open the front door and take a step onto your gleaming hardwood floors that adorn the main level. To your left you will find the perfect library or home office space with custom, clean built in shelving and ethereal, natural light. Your new energy efficient windows allow for rays of sunshine to be found from every angle. Around the corner is a power room tucked away on your way to access the garage. Release your inner chef, in your new gourmet-like kitchen which features cutting edge stainless steel appliances such as a kitchen Aid dishwasher and LG refrigerator, granite countertops, timeless backsplash, & a bay window bump out in breakfast eatery. The kitchen opens up to an expansive family room complete with a cozy fireplace (completely rebuilt) + 5'x2' skylights for natural lighting and features newly installed chandelier * Directly off the family room you can see outdoor panoramic views + a large deck with ample greenery. Enjoy recessed lighting and smart Wi-Fi enabled outlets as well as new carpeting throughout the home. to the right side of kitchen you'll find a gracious space for dining and living area. Natural light floods the area for year round use. The upper level features all 4 bedrooms and 2 baths with a TOTO toilet and clean aesthetics. The primary suite is spacious, with ample closet room & has a gorgeous remodeled LUX spa-like, white on white, bath. You'll never want to leave the owner's suite with sitting area overlooking the front yard. The lower level features a tidy, open walk-out basement with egress window and a retainer wall. 3 new outlets have been installed along with brand new insulation (installed in November) and plumbing. With its park-like atmosphere, this home is the perfect escape to nature and yet you're minutes from commuter routes on Braddock Rd, Rt 123 to 495, Fairfax County Parkway ; Rt 50, Rt 28 & I-66 ; Metro in Vienna, & only 20 minutes to Dulles International Airport. Additionally, you are right next door to local retailers, offices, restaurants & entertainment. This is one opportunity you will have to see to believe. Act quick, or you'll always wonder " what if?".
No pets and no smoking allowed. Security deposit is $4,500 and monthly rental fee is $4,500. Owner will keep the basement.
House for rent
Accepts Zillow applications
$4,500/mo
4806 Bentonbrook Dr, Fairfax, VA 22030
4beds
2,864sqft
Price is base rent and doesn't include required fees.
Single family residence
Available Mon Jul 21 2025
No pets
Central air
In unit laundry
Attached garage parking
Forced air
What's special
Cozy fireplacePanoramic viewsChic curb appealExterior landscaping and hardscapingGranite countertopsPark-like atmosphereRecessed lighting
- 19 days
- on Zillow |
- -- |
- -- |
Travel times
Facts & features
Interior
Bedrooms & bathrooms
- Bedrooms: 4
- Bathrooms: 3
- Full bathrooms: 2
- 1/2 bathrooms: 1
Heating
- Forced Air
Cooling
- Central Air
Appliances
- Included: Dishwasher, Dryer, Microwave, Oven, Refrigerator, Washer
- Laundry: In Unit
Features
- Flooring: Carpet, Hardwood, Tile
Interior area
- Total interior livable area: 2,864 sqft
Property
Parking
- Parking features: Attached, Off Street
- Has attached garage: Yes
- Details: Contact manager
Features
- Exterior features: EV power outlet, Heating system: Forced Air
Details
- Parcel number: 0672110024A
Construction
Type & style
- Home type: SingleFamily
- Property subtype: Single Family Residence
Community & HOA
Location
- Region: Fairfax
Financial & listing details
- Lease term: 1 Year
Price history
| Date | Event | Price |
|---|---|---|
| 5/13/2025 | Listed for rent | $4,500+104.5%$2/sqft |
Source: Zillow Rentals | ||
| 2/25/2025 | Listing removed | $2,200$1/sqft |
Source: Zillow Rentals | ||
| 2/1/2025 | Price change | $2,200+10%$1/sqft |
Source: Zillow Rentals | ||
| 1/10/2025 | Listed for rent | $2,000$1/sqft |
Source: Zillow Rentals | ||
| 9/16/2024 | Listing removed | $950,888+0.1%$332/sqft |
Source: | ||
![[object Object]](https://photos.zillowstatic.com/fp/98ed96c18f631125256174ee3af6fc6d-p_i.jpg)
