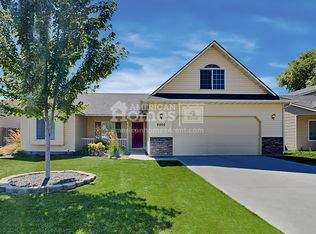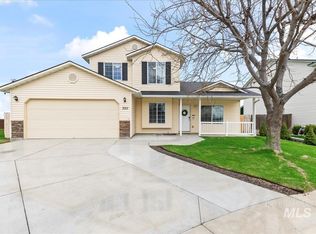Sold
Price Unknown
4806 Barkley Way, Caldwell, ID 83607
4beds
3baths
2,141sqft
Single Family Residence
Built in 2004
0.31 Acres Lot
$431,300 Zestimate®
$--/sqft
$2,470 Estimated rent
Home value
$431,300
$397,000 - $470,000
$2,470/mo
Zestimate® history
Loading...
Owner options
Explore your selling options
What's special
Welcome to this meticulously maintained home, perfectly situated at the end of a peaceful cul-de-sac minutes from the growing amenities of downtown Caldwell. Offering 2,141 square feet, this 4-bedroom, 2.5-bathroom home boasts a fantastic floor plan, perfect for hosting and everyday living. All bedrooms are privately located upstairs, creating a quiet retreat from the main living areas, while a convenient half bath on the main level adds ease for guests. The spacious primary suite features a generous bathroom with brand-new flooring (2024). This home sits on an expansive 0.31-acre lot with no neighbors on three sides, ensuring maximum privacy and plenty of outdoor space to enjoy. Recent updates include fresh paint in the living room, utility room, and main bathroom, new carpet (2024), a fully serviced HVAC system (February 2024), plus a new roof, exterior paint, and water heater (2021). For outdoor enthusiasts, the property features RV parking and ample space for all your recreational toys.
Zillow last checked: 8 hours ago
Listing updated: April 23, 2025 at 06:46pm
Listed by:
Quincy Duby 208-830-2266,
Keller Williams Realty Boise
Bought with:
Ryan Baker
Boise Real Estate Collective, LLC
Source: IMLS,MLS#: 98937169
Facts & features
Interior
Bedrooms & bathrooms
- Bedrooms: 4
- Bathrooms: 3
Primary bedroom
- Level: Upper
- Area: 210
- Dimensions: 15 x 14
Bedroom 2
- Level: Upper
- Area: 121
- Dimensions: 11 x 11
Bedroom 3
- Level: Upper
- Area: 143
- Dimensions: 13 x 11
Bedroom 4
- Level: Upper
- Area: 100
- Dimensions: 10 x 10
Living room
- Level: Main
- Area: 240
- Dimensions: 16 x 15
Office
- Level: Main
- Area: 117
- Dimensions: 13 x 9
Heating
- Forced Air, Natural Gas
Cooling
- Central Air
Appliances
- Included: Gas Water Heater, Dishwasher, Disposal, Microwave, Oven/Range Freestanding, Refrigerator, Washer, Dryer, Water Softener Owned, Gas Range
Features
- Bath-Master, Walk-In Closet(s), Breakfast Bar, Pantry, Kitchen Island, Laminate Counters, Number of Baths Upper Level: 2
- Flooring: Carpet
- Has basement: No
- Number of fireplaces: 1
- Fireplace features: One, Gas
Interior area
- Total structure area: 2,141
- Total interior livable area: 2,141 sqft
- Finished area above ground: 2,141
- Finished area below ground: 0
Property
Parking
- Total spaces: 3
- Parking features: Attached, RV Access/Parking, Driveway
- Attached garage spaces: 3
- Has uncovered spaces: Yes
Features
- Levels: Two
- Patio & porch: Covered Patio/Deck
- Fencing: Full,Wire,Wood
Lot
- Size: 0.31 Acres
- Features: 10000 SF - .49 AC, Irrigation Available, Sidewalks, Corner Lot, Cul-De-Sac, Auto Sprinkler System, Drip Sprinkler System, Full Sprinkler System, Pressurized Irrigation Sprinkler System
Details
- Additional structures: Shed(s)
- Parcel number: R3254613300
Construction
Type & style
- Home type: SingleFamily
- Property subtype: Single Family Residence
Materials
- Frame, Wood Siding
- Foundation: Crawl Space
- Roof: Composition
Condition
- Year built: 2004
Utilities & green energy
- Water: Public
- Utilities for property: Sewer Connected, Cable Connected, Broadband Internet
Community & neighborhood
Location
- Region: Caldwell
- Subdivision: Aspens
HOA & financial
HOA
- Has HOA: Yes
- HOA fee: $180 annually
Other
Other facts
- Listing terms: Cash,Conventional,FHA,VA Loan
- Ownership: Fee Simple
- Road surface type: Paved
Price history
Price history is unavailable.
Public tax history
| Year | Property taxes | Tax assessment |
|---|---|---|
| 2025 | -- | $429,100 +9.5% |
| 2024 | $2,107 -5% | $392,000 -1% |
| 2023 | $2,217 -8.6% | $395,900 -5.2% |
Find assessor info on the county website
Neighborhood: 83607
Nearby schools
GreatSchools rating
- 6/10Central Canyon Elementary SchoolGrades: PK-5Distance: 1.3 mi
- 5/10Vallivue Middle SchoolGrades: 6-8Distance: 1.4 mi
- 5/10Vallivue High SchoolGrades: 9-12Distance: 2.2 mi
Schools provided by the listing agent
- Elementary: Central Canyon
- Middle: Vallivue Middle
- High: Vallivue
- District: Vallivue School District #139
Source: IMLS. This data may not be complete. We recommend contacting the local school district to confirm school assignments for this home.

