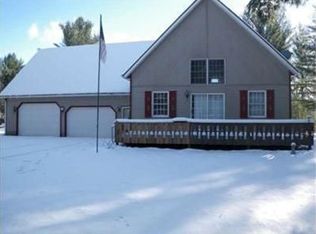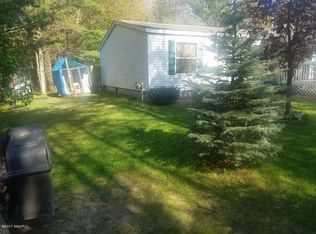Sold
$376,000
4806 Anderson Rd, Muskegon, MI 49445
3beds
1,524sqft
Single Family Residence
Built in 2024
2.25 Acres Lot
$386,500 Zestimate®
$247/sqft
$2,458 Estimated rent
Home value
$386,500
$340,000 - $441,000
$2,458/mo
Zestimate® history
Loading...
Owner options
Explore your selling options
What's special
Welcome to this stunning 2024-built home, nestled on 2.25 acres of serene, wooded land. The sellers have poured love and attention to detail into every aspect of this home, ensuring it's a perfect blend of modern luxury and natural beauty. The home's charming vinyl siding and stone facade greet you as you approach, offering a warm and inviting exterior. Upon entering, you'll be welcomed by an open floor plan featuring luxurious vinyl flooring throughout. The heart of the home is the spacious kitchen, complete with stainless steel appliances, under-cabinet lighting, beautiful quartz countertops, ample storage, and a walk-in pantry with custom shelving to keep everything organized. Step outside through the slider to your composite deck, perfect for relaxing or entertaining, with stairs leading to the expansive backyard.
This thoughtfully designed layout offers two bedrooms and a full bath on one side of the home, while the private primary suite is located on the other for ultimate comfort and privacy. The primary suite features a double sink vanity, walk-in shower, vanity area, and a generously sized walk-in closet complete with a closet organizer.
Convenience is key with a main-floor laundry room featuring a utility sink. The oversized garage offers plenty of space for vehicles and additional storage, along with access to the 4-foot tall cement floor crawlspace for even more room.
Located within the desirable Reeths-Puffer School District and just a short drive to the highway, this home offers both peace and convenience. Don't miss the opportunity to own this incredible propertyschedule a tour today!
Zillow last checked: 8 hours ago
Listing updated: March 26, 2025 at 07:59am
Listed by:
Stephanie Dahlquist 231-638-3869,
RE/MAX West
Bought with:
James Richardson, 6501401898
HomeRealty, LLC
Gina J Vis, 6501309291
Source: MichRIC,MLS#: 25006928
Facts & features
Interior
Bedrooms & bathrooms
- Bedrooms: 3
- Bathrooms: 2
- Full bathrooms: 2
- Main level bedrooms: 3
Primary bedroom
- Level: Main
- Area: 212.28
- Dimensions: 12.20 x 17.40
Bedroom 2
- Level: Main
- Area: 129.78
- Dimensions: 12.60 x 10.30
Bedroom 3
- Level: Main
- Area: 144.9
- Dimensions: 12.60 x 11.50
Primary bathroom
- Level: Main
- Area: 69.62
- Dimensions: 5.90 x 11.80
Dining area
- Level: Main
- Area: 149.94
- Dimensions: 10.20 x 14.70
Kitchen
- Level: Main
- Area: 219.24
- Dimensions: 12.60 x 17.40
Laundry
- Level: Main
- Area: 56.8
- Dimensions: 7.10 x 8.00
Living room
- Level: Main
- Area: 227.31
- Dimensions: 16.11 x 14.11
Heating
- Forced Air
Cooling
- Central Air
Appliances
- Included: Dishwasher, Microwave, Range, Refrigerator
- Laundry: Laundry Room, Main Level, Sink
Features
- Center Island, Pantry
- Flooring: Ceramic Tile, Vinyl
- Windows: Low-Emissivity Windows
- Basement: Crawl Space
- Has fireplace: No
Interior area
- Total structure area: 1,524
- Total interior livable area: 1,524 sqft
Property
Parking
- Total spaces: 2
- Parking features: Garage Faces Side, Attached, Garage Door Opener
- Garage spaces: 2
Features
- Stories: 1
Lot
- Size: 2.25 Acres
- Dimensions: 380 x 299 x 150 x 99 x 280 x 23 x 190
- Features: Wooded
Details
- Parcel number: 07015400000230
Construction
Type & style
- Home type: SingleFamily
- Architectural style: Ranch
- Property subtype: Single Family Residence
Materials
- Stone, Vinyl Siding
- Roof: Composition
Condition
- New Construction
- New construction: Yes
- Year built: 2024
Utilities & green energy
- Sewer: Septic Tank
- Water: Well
Community & neighborhood
Location
- Region: Muskegon
Other
Other facts
- Listing terms: Cash,FHA,VA Loan,USDA Loan,MSHDA,Conventional
Price history
| Date | Event | Price |
|---|---|---|
| 3/21/2025 | Sold | $376,000+4.5%$247/sqft |
Source: | ||
| 3/2/2025 | Pending sale | $359,900$236/sqft |
Source: | ||
| 2/26/2025 | Listed for sale | $359,900+1103.7%$236/sqft |
Source: | ||
| 9/9/2015 | Listing removed | $29,900$20/sqft |
Source: Nexes Realty Muskegon #14066399 Report a problem | ||
| 8/6/2015 | Listed for sale | $29,900$20/sqft |
Source: Michigan Regional Information Center, LLC #14066399 Report a problem | ||
Public tax history
| Year | Property taxes | Tax assessment |
|---|---|---|
| 2025 | $3,967 +723.5% | $110,400 +37.1% |
| 2024 | $482 +13.8% | $80,500 +765.6% |
| 2023 | $423 | $9,300 +12% |
Find assessor info on the county website
Neighborhood: 49445
Nearby schools
GreatSchools rating
- 6/10Twin Lake SchoolGrades: PK-4Distance: 2.5 mi
- 5/10Reeths-Puffer Middle SchoolGrades: 6-8Distance: 6.2 mi
- 7/10Reeths-Puffer High SchoolGrades: 9-12Distance: 4.3 mi
Get pre-qualified for a loan
At Zillow Home Loans, we can pre-qualify you in as little as 5 minutes with no impact to your credit score.An equal housing lender. NMLS #10287.
Sell for more on Zillow
Get a Zillow Showcase℠ listing at no additional cost and you could sell for .
$386,500
2% more+$7,730
With Zillow Showcase(estimated)$394,230

