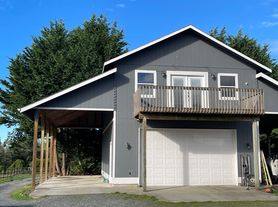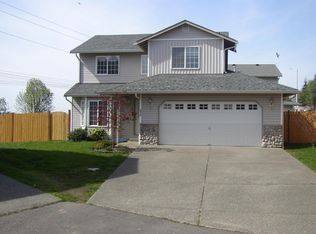Live in this recently-constructed home located in the Forrester Trails community. This energy-efficient home could save you an estimated $1,348.23 annually on utility costs as of 11/22/2024, according to RESNET. This pet-friendly house features an EV outlet, attached two-car garage, open concept floor plan, luxury vinyl plank flooring, stainless steel appliances, quartz countertops, and central heating/AC. Professionally owned and managed by AMH, this community includes access to a pickleball court, playground, and neighborhood park. We work to simplify your rental experience by offering self-guided tours and a streamlined leasing process you can complete all online, all on your own schedule. Once moved in, we provide maintenance support that you can rely on, so you can enjoy your weekends stress-free. We look forward to welcoming you home! See Today, Sign Today Take a self-guided tour of this property using our Let Yourself In service to view the space on your own schedule, without an agent. And if your documents are in order, you might even view a home and sign a lease on the same day! Utilities, taxes, and other fees may apply. Please verify and confirm all information before signing a lease. If you have questions, don't hesitate to contact us at the telephone number on this property listing. The photos, renderings, or other images of the properties on our website, are for illustrative purposes only, and may vary from the features, amenities, or phase of construction. We do not advertise properties on Craigslist, Facebook Marketplace, or other classified advertising websites. If you believe one of our residences is listed there, please notify us. For further description of applicable fees, please go to our website.
House for rent
$3,050/mo
4806 87th Ave NE, Marysville, WA 98270
4beds
2,036sqft
Price may not include required fees and charges.
Single family residence
Available now
Cats, dogs OK
Central air, ceiling fan
-- Laundry
Garage parking
Other
What's special
Stainless steel appliancesQuartz countertopsOpen concept floor plan
- 131 days |
- -- |
- -- |
Travel times
Looking to buy when your lease ends?
Get a special Zillow offer on an account designed to grow your down payment. Save faster with up to a 6% match & an industry leading APY.
Offer exclusive to Foyer+; Terms apply. Details on landing page.
Facts & features
Interior
Bedrooms & bathrooms
- Bedrooms: 4
- Bathrooms: 3
- Full bathrooms: 2
- 1/2 bathrooms: 1
Heating
- Other
Cooling
- Central Air, Ceiling Fan
Appliances
- Included: Dishwasher, Microwave, Refrigerator
Features
- Ceiling Fan(s)
Interior area
- Total interior livable area: 2,036 sqft
Video & virtual tour
Property
Parking
- Parking features: Garage
- Has garage: Yes
- Details: Contact manager
Features
- Exterior features: Electric Vehicle Charging Station
Details
- Parcel number: 01226200006000
Construction
Type & style
- Home type: SingleFamily
- Property subtype: Single Family Residence
Condition
- Year built: 2024
Community & HOA
Location
- Region: Marysville
Financial & listing details
- Lease term: Contact For Details
Price history
| Date | Event | Price |
|---|---|---|
| 10/23/2025 | Price change | $3,050-1.1%$1/sqft |
Source: Zillow Rentals | ||
| 10/16/2025 | Price change | $3,085-3%$2/sqft |
Source: Zillow Rentals | ||
| 10/10/2025 | Price change | $3,180-1.9%$2/sqft |
Source: Zillow Rentals | ||
| 10/2/2025 | Price change | $3,240-1.2%$2/sqft |
Source: Zillow Rentals | ||
| 9/26/2025 | Price change | $3,280+0.3%$2/sqft |
Source: Zillow Rentals | ||

