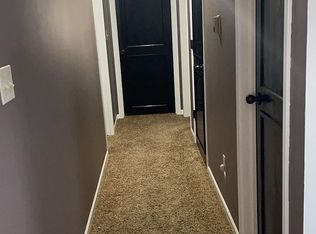A Must See! The warm colors paired with beautiful hardwood flooring gives a welcoming feel. Vaulted ceilings, bull nose corners, gas fireplace, April Air Humidifier and heated garage are just a few of the added amenities in this well-kept home. The kitchen has added personality with the unique cabinet detail. Home is featured in July/Aug issue of Roch Women's Mag for the recent kitchen remodel.
This property is off market, which means it's not currently listed for sale or rent on Zillow. This may be different from what's available on other websites or public sources.

