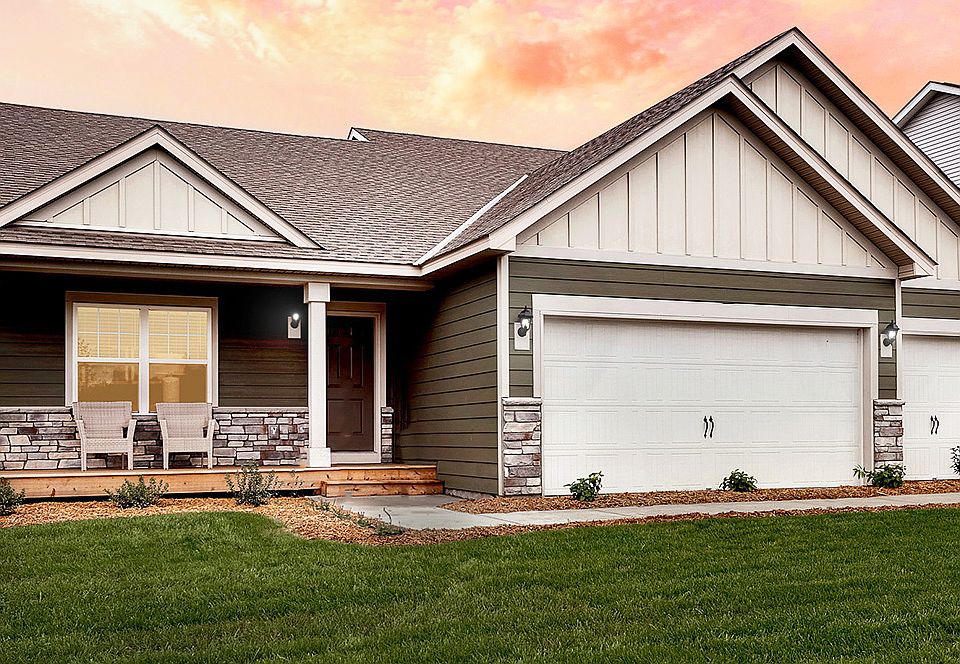Ask how you can receive a 5.5% FHA/VA or a 5.99% Conventional 30-year fixed rate AND up to $10,000 in closing costs. Brand new completed new construction opportunity! Welcome home to one of our most desirable floorplans the Finnegan. It's sure to impress with features like stainless steel appliances, quartz countertops, kitchen tile backsplash and pantry all in our designer Willow Gray kitchen package. Vaulted ceilings on the main level, cozy electric fireplace, a study, and a finished lower level. All this on a spectacular homesite towards the end of a cul de sac with tranquil backyard view. Plus, close to shopping, dining, walking trails, and city parks. Close to TPC and Victory Links Golf Courses. Easy access to I-35W.
Active
$559,990
4806 132nd Ct NE, Blaine, MN 55449
4beds
2,402sqft
Est.:
Single Family Residence
Built in 2024
0.20 sqft lot
$-- Zestimate®
$233/sqft
$-- HOA
What's special
Cozy electric fireplaceTranquil backyard viewVaulted ceilingsStainless steel appliancesFinished lower levelKitchen tile backsplashQuartz countertops
- 90 days
- on Zillow |
- 138 |
- 4 |
Zillow last checked: 7 hours ago
Listing updated: May 19, 2025 at 11:55am
Listed by:
Karie Henry 320-291-4976,
D.R. Horton, Inc.,
Ava Lee 952-807-3199
Source: NorthstarMLS as distributed by MLS GRID,MLS#: 6678809
Travel times
Schedule tour
Select your preferred tour type — either in-person or real-time video tour — then discuss available options with the builder representative you're connected with.
Select a date
Facts & features
Interior
Bedrooms & bathrooms
- Bedrooms: 4
- Bathrooms: 4
- Full bathrooms: 2
- 3/4 bathrooms: 1
- 1/2 bathrooms: 1
Rooms
- Room types: Living Room, Dining Room, Family Room, Kitchen, Bedroom 1, Bedroom 2, Bedroom 3, Bedroom 4, Flex Room
Bedroom 1
- Level: Upper
- Area: 192 Square Feet
- Dimensions: 12x16
Bedroom 2
- Level: Upper
- Area: 130 Square Feet
- Dimensions: 13x10
Bedroom 3
- Level: Upper
- Area: 120 Square Feet
- Dimensions: 12x10
Bedroom 4
- Level: Lower
- Area: 176 Square Feet
- Dimensions: 11x16
Dining room
- Level: Main
- Area: 150 Square Feet
- Dimensions: 10x15
Family room
- Level: Lower
- Area: 312 Square Feet
- Dimensions: 13x24
Flex room
- Level: Main
- Area: 154 Square Feet
- Dimensions: 14x11
Kitchen
- Level: Main
- Area: 210 Square Feet
- Dimensions: 14x15
Living room
- Level: Main
- Area: 195 Square Feet
- Dimensions: 13x15
Heating
- Forced Air, Fireplace(s)
Cooling
- Central Air
Appliances
- Included: Air-To-Air Exchanger, Dishwasher, Disposal, ENERGY STAR Qualified Appliances, Exhaust Fan, Humidifier, Microwave, Stainless Steel Appliance(s), Tankless Water Heater
Features
- Basement: Crawl Space,Drain Tiled,Finished,Concrete,Storage/Locker,Storage Space,Sump Pump,Walk-Out Access
- Number of fireplaces: 1
- Fireplace features: Electric, Family Room
Interior area
- Total structure area: 2,402
- Total interior livable area: 2,402 sqft
- Finished area above ground: 1,796
- Finished area below ground: 606
Property
Parking
- Total spaces: 3
- Parking features: Attached, Asphalt, Garage Door Opener
- Attached garage spaces: 3
- Has uncovered spaces: Yes
Accessibility
- Accessibility features: None
Features
- Levels: Three Level Split
- Pool features: None
- Fencing: None
Lot
- Size: 0.20 sqft
- Dimensions: 62 x 136 x 64 x 143
- Features: Sod Included in Price, Wooded
Details
- Foundation area: 1796
- Parcel number: tbd
- Zoning description: Residential-Single Family
Construction
Type & style
- Home type: SingleFamily
- Property subtype: Single Family Residence
Materials
- Brick/Stone, Vinyl Siding
- Roof: Age 8 Years or Less,Asphalt
Condition
- Age of Property: 1
- New construction: Yes
- Year built: 2024
Details
- Builder name: D.R. HORTON
Utilities & green energy
- Gas: Natural Gas
- Sewer: City Sewer/Connected
- Water: City Water/Connected
Community & HOA
Community
- Subdivision: Preserve at Lexington Waters
HOA
- Has HOA: No
Location
- Region: Blaine
Financial & listing details
- Price per square foot: $233/sqft
- Date on market: 3/3/2025
- Road surface type: Paved
About the community
Beautiful new homes available in Blaine, MN at the Preserve at Lexington Waters community.
Blaine is a vibrant city known for its welcoming community's family-friendly atmosphere. Residents of The Preserve at Lexington Waters will attend highly-rated Blaine schools and have easy access to I-35 to commute for work. There is endless shopping, restaurants, breweries and entertainment. There are many parks with beaches, walking trails, and golf courses, including TCP Golf Course where the PGA holds a tournament.
The Express Premier series of homes features vaulted main level ceilings, finished lower levels and 3-car garages. Upgrades include quartz countertops in the kitchen and bath vanities, tiled kitchen backsplash, optional electric fireplaces, plans with study spaces, or main level bedrooms. The bedroom suites have a private bath and walk-in closet. Finished lower levels include a second family room, a bedroom and bath.
All DR Horton homes come with the Home is Connected industry-leading suite of smart home products that keep you connected with the people and place you value most.
*Photos are representational only. Options and colors vary.
Source: DR Horton

