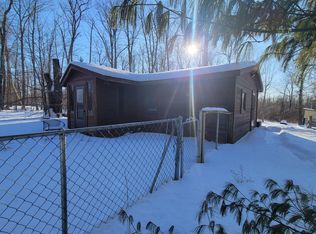Closed
$364,000
48055 Tamarack River Rd, Sandstone, MN 55072
4beds
1,378sqft
Single Family Residence
Built in 2002
22.5 Acres Lot
$364,600 Zestimate®
$264/sqft
$1,900 Estimated rent
Home value
$364,600
Estimated sales range
Not available
$1,900/mo
Zestimate® history
Loading...
Owner options
Explore your selling options
What's special
Beautiful one level home with attached garage and huge shop on 22+ acres that boarders over 1,000 acres of state land! The home is all on the ground level, NO STAIRS, no basement! Vaulted ceilings, natural woodwork throughout the home, wood stove heats the home very well but there is also has a forced air furnace and electric baseboard heat for back up. The view from the home of the ponds and woods in the back yard, full of wildlife is absolutely beautiful! Clear water gorgeous Tamarack lake is within walking distance also. Perfect location for a nature lover!
Zillow last checked: 8 hours ago
Listing updated: June 17, 2025 at 11:13am
Listed by:
Luke Hegge 320-279-0087,
Local Realty Inc.
Bought with:
Terry Kraft
Local Realty Inc.
Source: NorthstarMLS as distributed by MLS GRID,MLS#: 6704194
Facts & features
Interior
Bedrooms & bathrooms
- Bedrooms: 4
- Bathrooms: 1
- 3/4 bathrooms: 1
Heating
- Forced Air, Radiator(s), Wood Stove
Cooling
- Window Unit(s)
Features
- Basement: None
- Number of fireplaces: 1
Interior area
- Total structure area: 1,378
- Total interior livable area: 1,378 sqft
- Finished area above ground: 1,378
- Finished area below ground: 0
Property
Parking
- Total spaces: 10
- Parking features: Attached, Detached, Heated Garage
- Attached garage spaces: 10
- Details: Garage Dimensions (36X24)
Accessibility
- Accessibility features: No Stairs External, No Stairs Internal
Features
- Levels: One
- Stories: 1
Lot
- Size: 22.50 Acres
- Dimensions: 820 x 1320-360 x 300
Details
- Foundation area: 1378
- Parcel number: 0320195000
- Zoning description: Residential-Single Family
Construction
Type & style
- Home type: SingleFamily
- Property subtype: Single Family Residence
Materials
- Steel Siding, Wood Siding
Condition
- Age of Property: 23
- New construction: No
- Year built: 2002
Utilities & green energy
- Gas: Electric, Propane, Wood
- Sewer: Holding Tank
- Water: Sand Point, Well
Community & neighborhood
Location
- Region: Sandstone
HOA & financial
HOA
- Has HOA: No
Price history
| Date | Event | Price |
|---|---|---|
| 6/13/2025 | Sold | $364,000+1.4%$264/sqft |
Source: | ||
| 4/24/2025 | Listed for sale | $359,000+310.3%$261/sqft |
Source: | ||
| 9/13/2010 | Sold | $87,500$63/sqft |
Source: | ||
Public tax history
| Year | Property taxes | Tax assessment |
|---|---|---|
| 2024 | $2,264 -5.8% | $257,440 -1.1% |
| 2023 | $2,404 +12.8% | $260,200 +5.3% |
| 2022 | $2,132 | $247,200 +26.9% |
Find assessor info on the county website
Neighborhood: 55072
Nearby schools
GreatSchools rating
- 7/10East Central Elementary SchoolGrades: PK-6Distance: 17.4 mi
- 4/10East Central Senior SecondaryGrades: 7-12Distance: 17.4 mi

Get pre-qualified for a loan
At Zillow Home Loans, we can pre-qualify you in as little as 5 minutes with no impact to your credit score.An equal housing lender. NMLS #10287.
