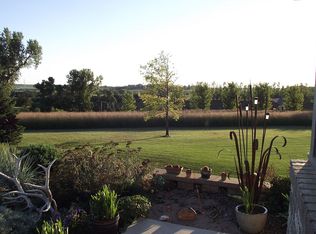Sold for $1,111,500 on 02/23/24
$1,111,500
48052 260th St, Brandon, SD 57005
5beds
4,942sqft
Single Family Residence
Built in 2006
13.76 Acres Lot
$1,224,900 Zestimate®
$225/sqft
$4,153 Estimated rent
Home value
$1,224,900
$1.14M - $1.35M
$4,153/mo
Zestimate® history
Loading...
Owner options
Explore your selling options
What's special
Stunning One Of A Kind Luxury Estate on closes to 14 Acres Near I-90/Brandon Exit. Nestled among 400 trees, this property offers ultimate privacy and breathtaking sunsets. It features a 30X60 shop 12X18 OH door, 14’ sidewalls, floor drain and 12X30 loft PLUS attached 24X24 heated shop. Enchanting outdoor area with a fireplace and covered patios The main level boasts a chefs kitchen, and an open family room with a gas fireplace. The master suite includes a double sink vanity, tiled walk-in shower, walk-in closet, and an expanded in-home office. The lower level offers a large entertainment room with a wet bar and a two-sided fireplace, plus 3 additional bedrooms & bonus room with walk-in closets and 9’ ceilings. This home combines luxury, comfort, and nature's beauty, making it a one-of-a-kind opportunity for those who cherish privacy and love to entertain.
Zillow last checked: 8 hours ago
Listing updated: March 02, 2024 at 06:06am
Listed by:
Amy M Stockberger 605-376-6780,
Amy Stockberger Real Estate,
Logan Stockberger,
Amy Stockberger Real Estate
Bought with:
Amy M Stockberger
Source: Realtor Association of the Sioux Empire,MLS#: 22308105
Facts & features
Interior
Bedrooms & bathrooms
- Bedrooms: 5
- Bathrooms: 5
- Full bathrooms: 4
- 1/2 bathrooms: 1
- Main level bedrooms: 2
Primary bedroom
- Description: With En Suite/Tile Shower
- Level: Main
- Area: 204
- Dimensions: 17 x 12
Bedroom 2
- Level: Main
- Area: 132
- Dimensions: 12 x 11
Bedroom 3
- Level: Basement
- Area: 204
- Dimensions: 17 x 12
Bedroom 4
- Level: Basement
- Area: 140
- Dimensions: 14 x 10
Bedroom 5
- Level: Basement
- Area: 84
- Dimensions: 12 x 7
Dining room
- Description: Formal Dining
- Level: Main
- Area: 156
- Dimensions: 13 x 12
Family room
- Description: Dual Fireplace
- Level: Lower
- Area: 651
- Dimensions: 31 x 21
Kitchen
- Level: Main
- Area: 270
- Dimensions: 18 x 15
Living room
- Description: Gorgeous Wood Floors/Spacious
- Level: Main
- Area: 468
- Dimensions: 26 x 18
Heating
- Propane
Cooling
- Central Air
Appliances
- Included: Dishwasher, Disposal, Electric Range, Microwave, Refrigerator
Features
- 3+ Bedrooms Same Level, 9 FT+ Ceiling in Lwr Lvl, Formal Dining Rm, Master Downstairs, Master Bath, High Speed Internet, Sound System, Tray Ceiling(s), Vaulted Ceiling(s), Wet Bar
- Flooring: Carpet, Heated, Tile, Wood
- Basement: Full
- Number of fireplaces: 2
- Fireplace features: Gas
Interior area
- Total interior livable area: 4,942 sqft
- Finished area above ground: 2,513
- Finished area below ground: 2,429
Property
Parking
- Total spaces: 3
- Parking features: Asphalt, Concrete
- Garage spaces: 3
Features
- Patio & porch: Front Porch, Covered Patio, Deck, Patio
Lot
- Size: 13.76 Acres
- Dimensions: 13.76
- Features: Walk-Out
Details
- Additional structures: Additional Buildings, RV/Boat Storage, Shed(s)
- Parcel number: 80729
Construction
Type & style
- Home type: SingleFamily
- Architectural style: Ranch
- Property subtype: Single Family Residence
Materials
- Hard Board, Brick, Synthetic Stucco
- Roof: Composition
Condition
- Year built: 2006
Utilities & green energy
- Sewer: Septic Tank
- Water: Rural Water
Community & neighborhood
Location
- Region: Brandon
- Subdivision: Rovang's Addn 21-102-48
Other
Other facts
- Listing terms: Cash
- Road surface type: Asphalt, Concrete, Gravel
Price history
| Date | Event | Price |
|---|---|---|
| 2/23/2024 | Sold | $1,111,500-7.3%$225/sqft |
Source: | ||
| 12/15/2023 | Listed for sale | $1,199,000+81.9%$243/sqft |
Source: | ||
| 1/16/2015 | Sold | $659,000-4.4%$133/sqft |
Source: | ||
| 7/30/2014 | Price change | $689,000-1.6%$139/sqft |
Source: Town & Country Realtors, Inc. #21411352 | ||
| 6/21/2014 | Listed for sale | $700,000$142/sqft |
Source: Town & Country Realtors, Inc. #21411352 | ||
Public tax history
| Year | Property taxes | Tax assessment |
|---|---|---|
| 2024 | $11,325 +3.1% | $1,099,100 +9.8% |
| 2023 | $10,980 +29% | $1,000,900 +35.2% |
| 2022 | $8,514 -0.2% | $740,100 +3.5% |
Find assessor info on the county website
Neighborhood: 57005
Nearby schools
GreatSchools rating
- 10/10Brandon Elementary - 03Grades: PK-4Distance: 1.9 mi
- 9/10Brandon Valley Middle School - 02Grades: 7-8Distance: 1.8 mi
- 7/10Brandon Valley High School - 01Grades: 9-12Distance: 2.2 mi
Schools provided by the listing agent
- Elementary: Brandon ES
- Middle: Brandon Valley MS
- High: Brandon Valley HS
- District: Brandon Valley 49-2
Source: Realtor Association of the Sioux Empire. This data may not be complete. We recommend contacting the local school district to confirm school assignments for this home.

Get pre-qualified for a loan
At Zillow Home Loans, we can pre-qualify you in as little as 5 minutes with no impact to your credit score.An equal housing lender. NMLS #10287.
