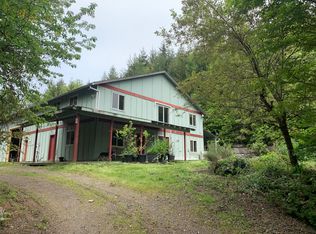Private Country Home with Spectacular Views of Mt Hood and Sandy River Gorge! Perfect Location for Exclusive Entertaining, Organic Farming, Motocross, and more! Spacious, Immaculate Floor-plan and Detached Conference Center Provides Ample Area for Home Business, Retreats, and Events. Indoor Swimming Pool. Detached Guest Apartment. Four Stall Barn with Attached Pastures. Fantastic Property is Your Next Getaway! Check out our video here: http://tours.capella-tours.com/virtual_tours/50706/motion_picture
This property is off market, which means it's not currently listed for sale or rent on Zillow. This may be different from what's available on other websites or public sources.
