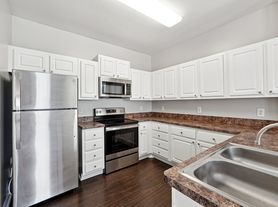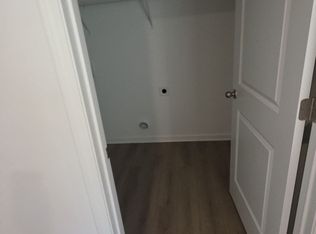Welcome home to this beautifully maintained 3-bedroom, 2.5-bath townhouse offering the perfect blend of comfort, style, and functionality. The spacious primary suite features a luxurious en-suite bathroom with a double vanity, separate soaking tub and shower, and a generous walk-in closet.
Enjoy cooking and entertaining in the bright eat-in kitchen, complete with white cabinetry, a pantry, stainless steel appliances, and a clear view into the cozy family room featuring a gas fireplaceperfect for gatherings or quiet evenings in.
Additional highlights include a convenient 1-car garage, patio space for outdoor relaxation, and a functional layout ideal for everyday living. This home checks all the boxes!
House for rent
$1,875/mo
4805 Zephyr Cove Pl, Flowery Branch, GA 30542
3beds
1,740sqft
Price may not include required fees and charges.
Single family residence
Available now
Cats, small dogs OK
-- A/C
-- Laundry
-- Parking
-- Heating
What's special
Gas fireplaceSpacious primary suiteBright eat-in kitchenCozy family roomStainless steel appliancesGenerous walk-in closetLuxurious en-suite bathroom
- 9 days |
- -- |
- -- |
Travel times
Looking to buy when your lease ends?
Consider a first-time homebuyer savings account designed to grow your down payment with up to a 6% match & a competitive APY.
Facts & features
Interior
Bedrooms & bathrooms
- Bedrooms: 3
- Bathrooms: 3
- Full bathrooms: 2
- 1/2 bathrooms: 1
Appliances
- Included: Dishwasher, Microwave, Range, Refrigerator
Features
- Walk In Closet
Interior area
- Total interior livable area: 1,740 sqft
Property
Parking
- Details: Contact manager
Features
- Exterior features: Walk In Closet
Details
- Parcel number: 08098A000089
Construction
Type & style
- Home type: SingleFamily
- Property subtype: Single Family Residence
Community & HOA
Location
- Region: Flowery Branch
Financial & listing details
- Lease term: Contact For Details
Price history
| Date | Event | Price |
|---|---|---|
| 10/23/2025 | Listed for rent | $1,875$1/sqft |
Source: Zillow Rentals | ||
| 10/15/2025 | Sold | $282,500-3.9%$162/sqft |
Source: | ||
| 9/29/2025 | Pending sale | $294,000$169/sqft |
Source: | ||
| 8/19/2025 | Price change | $294,000-1.7%$169/sqft |
Source: | ||
| 7/31/2025 | Price change | $299,000-3.5%$172/sqft |
Source: | ||

