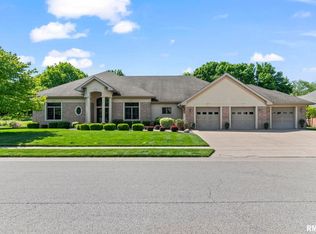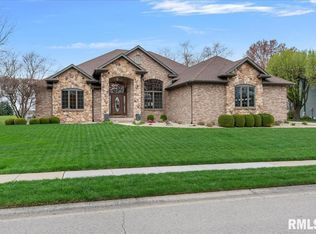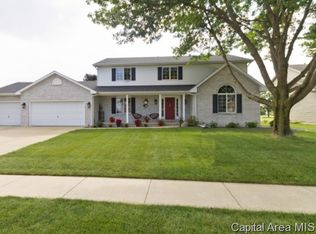Sold for $680,000 on 08/17/23
$680,000
4805 Wildcat Run, Springfield, IL 62711
4beds
5,897sqft
Single Family Residence, Residential
Built in 1996
0.42 Acres Lot
$742,900 Zestimate®
$115/sqft
$4,436 Estimated rent
Home value
$742,900
$698,000 - $787,000
$4,436/mo
Zestimate® history
Loading...
Owner options
Explore your selling options
What's special
Find breathtaking Golf Course views from this enchanting all-brick Panther Creek Ranch. Step inside to an expansive formal foyer with soaring ceilings, tile flooring, custom pillars, and contemporary finishes. The den, formal living room, and enormous dining room create a seamless flow to an entertainer's kitchen with TWO islands, a naturally lit breakfast nook, Cherry Cabinetry, high-end stainless appliances and stunning tile backsplash and floor. With 4 bedrooms and 4.5 bathrooms, there's plenty of room to accommodate everyone's needs in this sprawling ranch home. Sheer luxury found in the master suite with trey ceiling, bay window, wall to wall dual vanity & w/i closet you have to see to believe. 3 expansive BR's, 2 full baths, guest's 1/2bath & large laundry w/storage & sink complete the main level. The huge finished lower level is a true entertainment haven featuring a wet bar, ample seating, fully equipped kitchen and an open concept layout connecting the recreation and family rooms. Also find the final full bath, gym & storage galore! Step outside to a captivating backyard oasis where the fenced inground pool offer new liner and motor alongside the patio, refinished deck and charming pergola. Intricate landscapes combined w/a view of the 10th hole add another level of tranquility to an already stunning backyard. Continuous maintenance includes roof, HVAC, water heaters, sump pumps, Generac generator & much more. Elegant design meets gorgeous surroundings; must see!
Zillow last checked: 8 hours ago
Listing updated: August 20, 2023 at 01:01pm
Listed by:
Kyle T Killebrew Mobl:217-741-4040,
The Real Estate Group, Inc.
Bought with:
Debra Sarsany, 475118739
The Real Estate Group, Inc.
Source: RMLS Alliance,MLS#: CA1022905 Originating MLS: Capital Area Association of Realtors
Originating MLS: Capital Area Association of Realtors

Facts & features
Interior
Bedrooms & bathrooms
- Bedrooms: 4
- Bathrooms: 5
- Full bathrooms: 4
- 1/2 bathrooms: 1
Bedroom 1
- Level: Main
- Dimensions: 15ft 1in x 24ft 1in
Bedroom 2
- Level: Main
- Dimensions: 14ft 7in x 12ft 3in
Bedroom 3
- Level: Main
- Dimensions: 11ft 5in x 14ft 9in
Bedroom 4
- Level: Main
- Dimensions: 11ft 5in x 13ft 6in
Other
- Level: Main
- Dimensions: 16ft 3in x 16ft 5in
Other
- Level: Main
- Dimensions: 8ft 11in x 12ft 0in
Other
- Level: Main
- Dimensions: 13ft 9in x 11ft 11in
Other
- Area: 1885
Additional room
- Description: Basement Kitchen
- Level: Basement
- Dimensions: 25ft 1in x 16ft 2in
Additional room 2
- Description: Gym
- Level: Basement
- Dimensions: 15ft 7in x 10ft 2in
Family room
- Level: Basement
- Dimensions: 26ft 4in x 20ft 4in
Great room
- Level: Main
- Dimensions: 25ft 1in x 20ft 7in
Kitchen
- Level: Main
- Dimensions: 16ft 1in x 24ft 11in
Laundry
- Level: Main
- Dimensions: 9ft 9in x 11ft 0in
Living room
- Level: Main
- Dimensions: 16ft 5in x 16ft 5in
Main level
- Area: 4012
Recreation room
- Level: Basement
- Dimensions: 28ft 2in x 14ft 9in
Heating
- Forced Air
Cooling
- Central Air
Appliances
- Included: Dishwasher, Disposal, Microwave, Range, Refrigerator
Features
- Ceiling Fan(s), Central Vacuum, Wet Bar
- Basement: Partially Finished
- Number of fireplaces: 1
- Fireplace features: Family Room, Gas Log
Interior area
- Total structure area: 4,012
- Total interior livable area: 5,897 sqft
Property
Parking
- Total spaces: 3
- Parking features: Attached
- Attached garage spaces: 3
Features
- Stories: 1
- Patio & porch: Patio
- Pool features: In Ground
- Spa features: Bath
- Has view: Yes
- View description: Golf Course
Lot
- Size: 0.42 Acres
- Dimensions: 140 x 130
- Features: Level
Details
- Parcel number: 21240426004
Construction
Type & style
- Home type: SingleFamily
- Architectural style: Ranch
- Property subtype: Single Family Residence, Residential
Materials
- Brick
- Foundation: Concrete Perimeter
- Roof: Shingle
Condition
- New construction: No
- Year built: 1996
Utilities & green energy
- Sewer: Public Sewer
- Water: Public
- Utilities for property: Cable Available
Community & neighborhood
Location
- Region: Springfield
- Subdivision: Panther Creek
Price history
| Date | Event | Price |
|---|---|---|
| 8/17/2023 | Sold | $680,000-2.8%$115/sqft |
Source: | ||
| 6/26/2023 | Pending sale | $699,900$119/sqft |
Source: | ||
| 6/20/2023 | Listed for sale | $699,900+27.3%$119/sqft |
Source: | ||
| 3/30/2013 | Listing removed | $549,900$93/sqft |
Source: The Real Estate Group #112395 Report a problem | ||
| 3/23/2013 | Listed for sale | $549,900+10%$93/sqft |
Source: The Real Estate Group #112395 Report a problem | ||
Public tax history
| Year | Property taxes | Tax assessment |
|---|---|---|
| 2024 | $18,546 +47.2% | $261,871 +47.1% |
| 2023 | $12,600 +4.6% | $177,973 +6% |
| 2022 | $12,052 +3.1% | $167,869 +3.9% |
Find assessor info on the county website
Neighborhood: 62711
Nearby schools
GreatSchools rating
- 7/10Chatham Elementary SchoolGrades: K-4Distance: 4.2 mi
- 7/10Glenwood Middle SchoolGrades: 7-8Distance: 4.7 mi
- 7/10Glenwood High SchoolGrades: 9-12Distance: 3 mi

Get pre-qualified for a loan
At Zillow Home Loans, we can pre-qualify you in as little as 5 minutes with no impact to your credit score.An equal housing lender. NMLS #10287.


