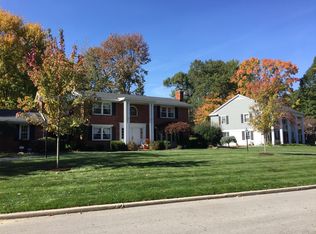Sold for $391,900
$391,900
4805 Skelly Rd, Toledo, OH 43623
5beds
2,580sqft
Single Family Residence
Built in 1968
0.53 Acres Lot
$418,800 Zestimate®
$152/sqft
$2,539 Estimated rent
Home value
$418,800
$394,000 - $444,000
$2,539/mo
Zestimate® history
Loading...
Owner options
Explore your selling options
What's special
Get ready for summer! Awesome updated home on large private lot with a 16x35 inground saltwater fiberglass pool. Newer Kitchen with stainless appliances, beautiful porcelain ceramic tile throughout. Updated bathrooms, newer windows. Super convenient Sylvania Twp location close to shopping & expressway.
Zillow last checked: 8 hours ago
Listing updated: October 14, 2025 at 12:49am
Listed by:
Marcia Rubini 419-870-2009,
RE/MAX Preferred Associates
Bought with:
Sean M Siwa, 2009002199
Key Realty
Source: NORIS,MLS#: 6128904
Facts & features
Interior
Bedrooms & bathrooms
- Bedrooms: 5
- Bathrooms: 3
- Full bathrooms: 2
- 1/2 bathrooms: 1
Primary bedroom
- Level: Upper
- Dimensions: 15 x 14
Bedroom 2
- Level: Upper
- Dimensions: 12 x 13
Bedroom 3
- Level: Upper
- Dimensions: 12 x 10
Bedroom 4
- Level: Upper
- Dimensions: 14 x 12
Bedroom 5
- Level: Upper
- Dimensions: 12 x 11
Dining room
- Level: Main
- Dimensions: 13 x 12
Other
- Level: Main
- Dimensions: 9 x 6
Family room
- Features: Fireplace
- Level: Main
- Dimensions: 19 x 13
Game room
- Level: Lower
- Dimensions: 21 x 12
Kitchen
- Level: Main
- Dimensions: 21 x 10
Living room
- Level: Main
- Dimensions: 19 x 13
Heating
- Forced Air, Natural Gas
Cooling
- Attic Fan, Central Air
Appliances
- Included: Dishwasher, Microwave, Water Heater, Disposal, Electric Range Connection
- Laundry: Electric Dryer Hookup
Features
- Primary Bathroom
- Flooring: Carpet, Tile
- Basement: Full
- Has fireplace: Yes
- Fireplace features: Family Room
Interior area
- Total structure area: 2,580
- Total interior livable area: 2,580 sqft
Property
Parking
- Total spaces: 2
- Parking features: Asphalt, Circular Driveway, Driveway, Garage Door Opener
- Garage spaces: 2
- Has uncovered spaces: Yes
Features
- Patio & porch: Patio
- Pool features: In Ground
Lot
- Size: 0.53 Acres
- Dimensions: 166 x irreg
- Features: Irregular Lot
Details
- Additional structures: Shed(s)
- Parcel number: 7884147
- Other equipment: DC Well Pump
Construction
Type & style
- Home type: SingleFamily
- Architectural style: Traditional
- Property subtype: Single Family Residence
Materials
- Aluminum Siding, Brick, Steel Siding
- Roof: Shingle
Condition
- Year built: 1968
Utilities & green energy
- Electric: Circuit Breakers
- Sewer: Sanitary Sewer
- Water: Public
Community & neighborhood
Location
- Region: Toledo
- Subdivision: Corey Meadows
HOA & financial
HOA
- Has HOA: No
Other
Other facts
- Listing terms: Cash,Conventional
Price history
| Date | Event | Price |
|---|---|---|
| 6/2/2025 | Sold | $391,900+0.5%$152/sqft |
Source: NORIS #6128904 Report a problem | ||
| 5/6/2025 | Contingent | $389,900$151/sqft |
Source: NORIS #6128904 Report a problem | ||
| 5/2/2025 | Listed for sale | $389,900+19.2%$151/sqft |
Source: NORIS #6128904 Report a problem | ||
| 10/22/2020 | Sold | $327,000-0.2%$127/sqft |
Source: NORIS #6059187 Report a problem | ||
| 9/22/2020 | Pending sale | $327,500$127/sqft |
Source: The Danberry Co #6059187 Report a problem | ||
Public tax history
| Year | Property taxes | Tax assessment |
|---|---|---|
| 2024 | $8,092 +18.8% | $125,930 +38.7% |
| 2023 | $6,809 0% | $90,825 |
| 2022 | $6,812 -2.4% | $90,825 |
Find assessor info on the county website
Neighborhood: 43623
Nearby schools
GreatSchools rating
- 7/10Whiteford Elementary SchoolGrades: PK-5Distance: 0.4 mi
- 5/10Sylvania Arbor Hills Junior High SchoolGrades: 6-8Distance: 0.7 mi
- 9/10Sylvania Northview High SchoolGrades: 9-12Distance: 2.2 mi
Schools provided by the listing agent
- Elementary: Whiteford
- High: Northview
Source: NORIS. This data may not be complete. We recommend contacting the local school district to confirm school assignments for this home.
Get pre-qualified for a loan
At Zillow Home Loans, we can pre-qualify you in as little as 5 minutes with no impact to your credit score.An equal housing lender. NMLS #10287.
Sell for more on Zillow
Get a Zillow Showcase℠ listing at no additional cost and you could sell for .
$418,800
2% more+$8,376
With Zillow Showcase(estimated)$427,176
