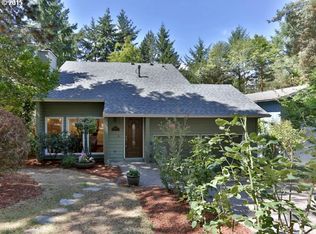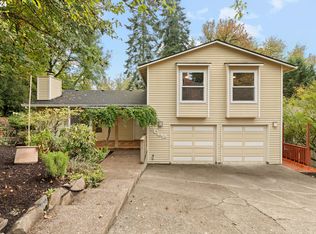Location Location!! Great neighborhood and Great Schools. Updated kitchen, new bath, new windows, new paint, and new Deck (beautiful/large). 4 bedrooms, 2 baths, loads of light and window, hardwd floors, Great Room and bonus room too. Move-in ready. 156 sq ft loft is not included in total sq ft. Walk to Hamilton Park, Bridlemile School, Paths, and shopping.
This property is off market, which means it's not currently listed for sale or rent on Zillow. This may be different from what's available on other websites or public sources.

