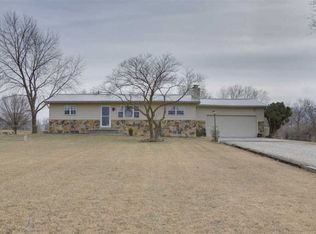Beautifully updated 2 story home on .84 acres with 2 car attached and 3 car detached 31x23 garage. There is a huge back yard that backs up to a creek. Remodeled kitchen with new cabinets and tile floors. Large 40x10 partially covered deck and walk out basement. Basement completely remodeled with wet bar and two additional finished rooms with closets being used as bedrooms. Spacious hallway leading to finished rooms and laundry with sink. Three fireplaces! One in the master bedroom to keep you warm and cozy, one in the living room and a large one in the rec room. Master bathroom recently updated with new tile floor and shower. You must come see this home to appreciate its value.
This property is off market, which means it's not currently listed for sale or rent on Zillow. This may be different from what's available on other websites or public sources.

