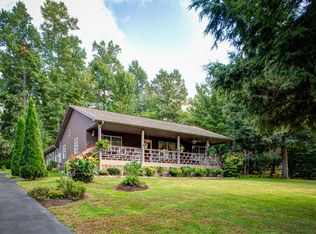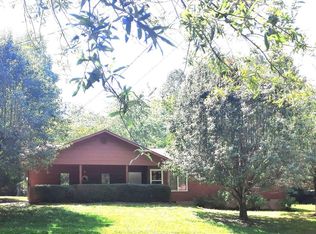Beautiful log look home in much sought after Dream Land Subdivision. Conveniently located between Gatlinburg and Newport. This 3/4 bedroom, 2 full bath has extra vanities in upstairs bedrooms. This home features many updates including new roof, new heating and air, new engineered wood flooring, new kitchen counter tops, new carpet, new ceiling fans, kitchen sink and faucets, gas range, dish washer, new ceiling fans and lighting throughout and new tile floors. Also new paint throughout the inside and newly stained on the outside. This looks like a brand new home. This is a must see. This home also includes a nice 12x16 work shop. Great open floor plan with stone gas fireplace and covered, wrap around porch. Dream Land SD offers curbed and paved streets, public water and mild restrictions to protect your investment. This home is move in ready and won't last long. You will really love this small, quiet and peaceful area of the Smokies.
This property is off market, which means it's not currently listed for sale or rent on Zillow. This may be different from what's available on other websites or public sources.


