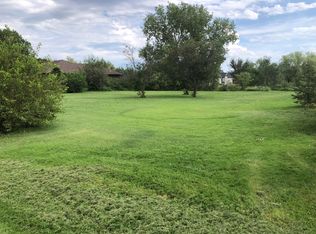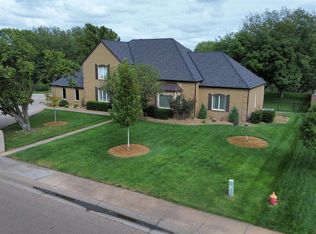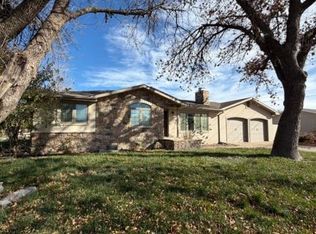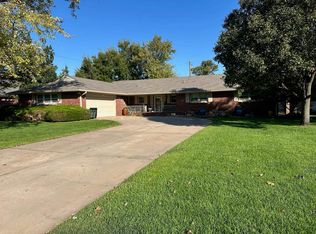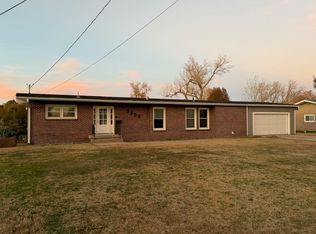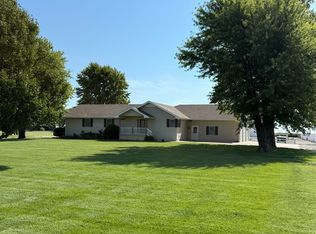This special contemporary home with 4,730 sq\ft has been meticulously planned and executed using the highest quality material, craftsmanship and interior design aesthetic. Architect, Michael Shelor, of Phoenix, designed the home and won an honor award for his efforts. Solarium and indoor pool can be enjoyed through four seasons. This spectacular home offers a wood burning stove in the master bedroom, a large wood burning fireplace in the family room and custom bookshelves with sliding ladder in the loft library. If you are looking for a fresh home that offers sleek simplicity, that is high on function with subtle sophistication, Welcome Home to 4805 Quail Creek Drive..
For sale
$500,000
4805 Quail Creek Dr, Great Bend, KS 67530
4beds
4baths
3,059sqft
Est.:
Residential
Built in 1978
0.73 Acres Lot
$-- Zestimate®
$163/sqft
$-- HOA
What's special
Indoor pool
- 664 days |
- 713 |
- 34 |
Zillow last checked: 8 hours ago
Listing updated: December 05, 2025 at 09:51am
Listed by:
Keela Jackson 620-786-9324,
Burton Real Estate
Source: Western Kansas AOR,MLS#: 202970
Tour with a local agent
Facts & features
Interior
Bedrooms & bathrooms
- Bedrooms: 4
- Bathrooms: 4
Rooms
- Room types: 11'3 X 8 - Office
Primary bedroom
- Level: First
- Area: 296.63
- Dimensions: 15.75 x 18.83
Bedroom 2
- Level: Second
- Area: 250.13
- Dimensions: 17.25 x 14.5
Bedroom 3
- Level: Second
- Area: 206.12
- Dimensions: 14.9 x 13.83
Bedroom 4
- Level: Basement
- Area: 388.67
- Dimensions: 29.33 x 13.25
Dining room
- Level: First
- Area: 179.24
- Dimensions: 14.83 x 12.08
Family room
- Level: First
- Area: 263.26
- Dimensions: 18.92 x 13.92
Kitchen
- Level: First
- Area: 283.58
- Dimensions: 20.5 x 13.83
Living room
- Level: First
- Area: 760.5
- Dimensions: 29.25 x 26
Office
- Level: Basement
Heating
- Central
Cooling
- Electric
Features
- Basement: Full
Interior area
- Total structure area: 3,059
- Total interior livable area: 3,059 sqft
Property
Features
- Levels: One and One Half
Lot
- Size: 0.73 Acres
- Dimensions: 125' x 258'.20 IRR - I have surveys on hand for all three lots.
Details
- Parcel number: 1841904002003000
- Zoning: NC.1 / R-1
Construction
Type & style
- Home type: SingleFamily
- Property subtype: Residential
Materials
- Stucco
Condition
- Year built: 1978
Utilities & green energy
- Sewer: Public Sewer
- Water: City Water
Community & HOA
Location
- Region: Great Bend
Financial & listing details
- Price per square foot: $163/sqft
- Tax assessed value: $532,100
- Annual tax amount: $8,738
- Date on market: 2/15/2024
Estimated market value
Not available
Estimated sales range
Not available
Not available
Price history
Price history
| Date | Event | Price |
|---|---|---|
| 10/31/2024 | Price change | $500,000-5.5%$163/sqft |
Source: | ||
| 3/30/2024 | Price change | $529,000-5.4%$173/sqft |
Source: | ||
| 10/27/2023 | Price change | $559,000-1.1%$183/sqft |
Source: | ||
| 8/11/2023 | Listed for sale | $565,000-9.6%$185/sqft |
Source: | ||
| 8/1/2023 | Listing removed | $625,000$204/sqft |
Source: | ||
Public tax history
Public tax history
| Year | Property taxes | Tax assessment |
|---|---|---|
| 2025 | -- | $61,191 0% |
| 2024 | $9,951 | $61,192 -11% |
| 2023 | -- | $68,726 +10% |
Find assessor info on the county website
BuyAbility℠ payment
Est. payment
$3,295/mo
Principal & interest
$2428
Property taxes
$692
Home insurance
$175
Climate risks
Neighborhood: 67530
Nearby schools
GreatSchools rating
- 6/10Jefferson Elementary SchoolGrades: PK-6Distance: 1.3 mi
- 5/10Great Bend Middle SchoolGrades: 7-8Distance: 1 mi
- 5/10Great Bend High SchoolGrades: 9-12Distance: 1.6 mi
- Loading
- Loading
