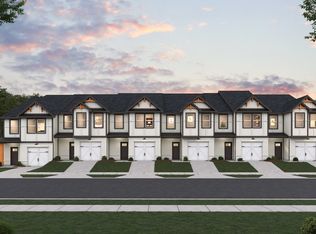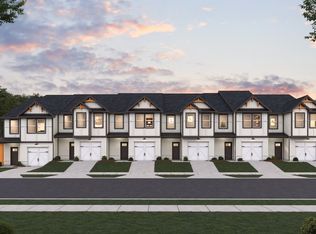This stylish townhome features an open-concept kitchen and family room on the main floor-ideal for both relaxing and entertaining, along with a convenient half bath. Upstairs, two bedrooms share their own bathroom and access to a versatile loft space, perfect for a home office or lounge area. On the opposite end, the spacious primary suite offers a private retreat with a walk-in closet and a luxurious bathroom featuring a stand-alone soaking tub, LED mirrors, and elegant finishes throughout.
This property is off market, which means it's not currently listed for sale or rent on Zillow. This may be different from what's available on other websites or public sources.

