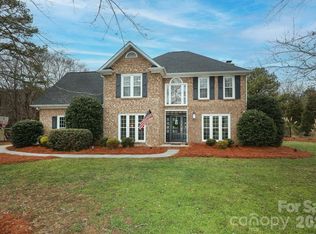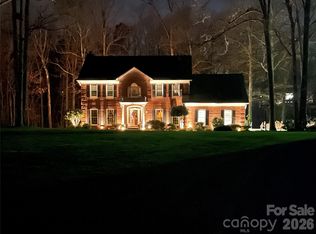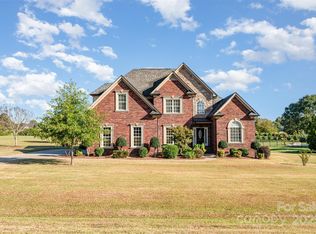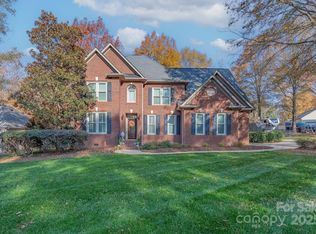Give This Home a Chance to Wow You! Set on 5+ acres of flat, cleared land, this updated and impeccably maintained home offers the perfect blend of privacy, freedom, and convenience. Bring your horses, bees, chicks, veg. seeds, ect..or simply enjoy wide-open space minutes from the vibrant Downtown Monroe. Immediately you will appreciate the circular drive and breathtaking flower garden. Inside, you'll find attention to detail w/ perfect craftsmanship + thoughtful updates, beautiful wood flooring, chef’s kitchen w/ gas stove, 2 primaries!! w/ split floorplan, large bedrooms, and a massive, yet cozy living room. Outside enjoy summer fun by the pool, catch rays on the custom deck, sip a cold drink on your screened porch or tinker in the detached garage. They aren’t building homes like this anymore! This gem is turnkey, maintenance-free, and truly move-in ready. Too many features to list - see attached feature sheet. Sellers are motivated & will review and consider all reasonable offers!!
Active
$745,000
4805 Nesbit Rd, Monroe, NC 28112
5beds
2,873sqft
Est.:
Single Family Residence
Built in 1971
5.15 Acres Lot
$-- Zestimate®
$259/sqft
$-- HOA
What's special
- 269 days |
- 1,612 |
- 51 |
Zillow last checked: 8 hours ago
Listing updated: December 31, 2025 at 01:23pm
Listing Provided by:
Heather Miller 704-291-1832,
EXP Realty LLC
Source: Canopy MLS as distributed by MLS GRID,MLS#: 4254388
Tour with a local agent
Facts & features
Interior
Bedrooms & bathrooms
- Bedrooms: 5
- Bathrooms: 3
- Full bathrooms: 3
- Main level bedrooms: 5
Primary bedroom
- Features: Ceiling Fan(s), Split BR Plan, Walk-In Closet(s)
- Level: Main
Primary bedroom
- Features: Split BR Plan
- Level: Main
Bedroom s
- Features: Split BR Plan
- Level: Main
Bedroom s
- Features: Split BR Plan
- Level: Main
Bedroom s
- Features: Built-in Features, Computer Niche, Split BR Plan
- Level: Main
Bathroom full
- Level: Main
Bathroom full
- Level: Main
Bathroom full
- Level: Main
Den
- Level: Main
Dining area
- Level: Main
Kitchen
- Level: Main
Laundry
- Features: Storage, See Remarks
- Level: Main
Living room
- Features: Built-in Features, Ceiling Fan(s)
- Level: Main
Other
- Features: Storage, See Remarks
- Level: Main
Heating
- Central, Electric, Heat Pump
Cooling
- Ceiling Fan(s), Central Air, Electric
Appliances
- Included: Bar Fridge, Dishwasher, Disposal, Dryer, Exhaust Fan, Gas Range, Ice Maker, Oven, Plumbed For Ice Maker, Refrigerator, Self Cleaning Oven, Washer, Washer/Dryer
- Laundry: Electric Dryer Hookup, Mud Room, Utility Room, Inside, Laundry Room, Main Level, Washer Hookup
Features
- Built-in Features, Pantry, Storage, Walk-In Closet(s)
- Flooring: Wood, Other
- Doors: French Doors, Insulated Door(s)
- Windows: Insulated Windows
- Has basement: No
- Attic: Pull Down Stairs
- Fireplace features: Living Room, Wood Burning
Interior area
- Total structure area: 2,873
- Total interior livable area: 2,873 sqft
- Finished area above ground: 2,873
- Finished area below ground: 0
Property
Parking
- Total spaces: 8
- Parking features: Detached Carport, Circular Driveway, Driveway, Detached Garage, Garage Faces Front, Garage Shop, Parking Space(s), Garage on Main Level
- Garage spaces: 2
- Carport spaces: 2
- Covered spaces: 4
- Uncovered spaces: 4
- Details: New 20x20 carport!!
Accessibility
- Accessibility features: Mobility Friendly Flooring, No Interior Steps, Ramp(s)-Main Level
Features
- Levels: One
- Stories: 1
- Patio & porch: Covered, Deck, Front Porch, Porch, Rear Porch, Screened, Side Porch, Other
- Has private pool: Yes
- Pool features: Above Ground, Outdoor Pool
Lot
- Size: 5.15 Acres
- Dimensions: 251 x 1297 x 107 x 1403
- Features: Cleared, Level, Private, Wooded
Details
- Additional structures: Shed(s), Workshop
- Parcel number: 04309021
- Zoning: AF8
- Special conditions: Standard
- Other equipment: Fuel Tank(s), Network Ready
Construction
Type & style
- Home type: SingleFamily
- Architectural style: Ranch
- Property subtype: Single Family Residence
Materials
- Brick Full
- Foundation: Crawl Space
Condition
- New construction: No
- Year built: 1971
Utilities & green energy
- Sewer: Septic Installed
- Water: Well
- Utilities for property: Cable Available, Cable Connected, Electricity Connected, Propane, Wired Internet Available
Community & HOA
Community
- Features: Other
- Security: Carbon Monoxide Detector(s), Smoke Detector(s)
- Subdivision: None
Location
- Region: Monroe
Financial & listing details
- Price per square foot: $259/sqft
- Tax assessed value: $308,400
- Annual tax amount: $2,763
- Date on market: 5/3/2025
- Cumulative days on market: 327 days
- Listing terms: Cash,Conventional,FHA,USDA Loan,VA Loan
- Exclusions: Track system in 2nd primary, porch swing, hisene freezer
- Electric utility on property: Yes
- Road surface type: Asphalt, Paved
Estimated market value
Not available
Estimated sales range
Not available
$2,759/mo
Price history
Price history
| Date | Event | Price |
|---|---|---|
| 7/31/2025 | Price change | $745,000-0.7%$259/sqft |
Source: | ||
| 7/26/2025 | Price change | $749,900-3.2%$261/sqft |
Source: | ||
| 5/3/2025 | Listed for sale | $775,000$270/sqft |
Source: | ||
| 5/2/2025 | Listing removed | $775,000$270/sqft |
Source: | ||
| 3/6/2025 | Listed for sale | $775,000-2.5%$270/sqft |
Source: | ||
Public tax history
Public tax history
| Year | Property taxes | Tax assessment |
|---|---|---|
| 2025 | $2,763 +39.3% | $573,800 +86.1% |
| 2024 | $1,984 +1.4% | $308,400 |
| 2023 | $1,956 | $308,400 |
Find assessor info on the county website
BuyAbility℠ payment
Est. payment
$4,123/mo
Principal & interest
$3514
Property taxes
$348
Home insurance
$261
Climate risks
Neighborhood: 28112
Nearby schools
GreatSchools rating
- 6/10Western Union Elementary SchoolGrades: PK-5Distance: 3.7 mi
- 3/10Parkwood Middle SchoolGrades: 6-8Distance: 1 mi
- 8/10Parkwood High SchoolGrades: 9-12Distance: 1.1 mi
Schools provided by the listing agent
- Elementary: Western Union
- Middle: Parkwood
- High: Parkwood
Source: Canopy MLS as distributed by MLS GRID. This data may not be complete. We recommend contacting the local school district to confirm school assignments for this home.
- Loading
- Loading




