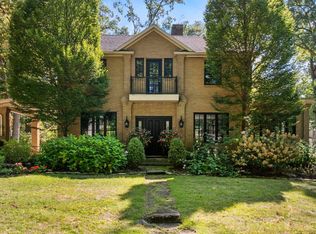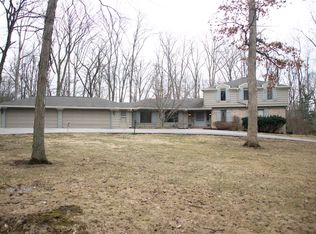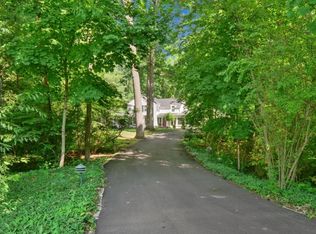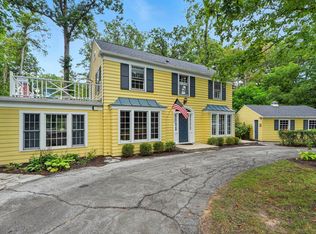Closed
$593,900
4805 N Washington Rd, Fort Wayne, IN 46804
3beds
4,023sqft
Single Family Residence
Built in 1949
2 Acres Lot
$614,800 Zestimate®
$--/sqft
$3,546 Estimated rent
Home value
$614,800
$578,000 - $658,000
$3,546/mo
Zestimate® history
Loading...
Owner options
Explore your selling options
What's special
Fantastic New Price! Beautiful Charming Cape Cod Style Home on Wonderful lot off of N. Washington Rd. just steps from the Country Club. Words do not give this Home Justice. Welcome to over 4,000 finished square feet. This home is on a very desirable, professionally landscaped, two acre setting. The inside of home has been professional painted. Wood-floored foyer leads to living room with 9’ ceilings, fireplace, and bay window. Off of the large dining room is a 16’ by 13’ Four Season Sunroom recently converted from a screened porch with ceramic tile floor. The Grabill kitchen has newer appliances and an abundance of cabinets, a breakfast area with a bay window, and porcelain tile countertops and flooring. The spacious family room has a 2nd fireplace. A 14’ by 15’ den/library is off the foyer and has one wall of bookshelves and another with shelves and storage cabinetry. The first floor master bedroom has a 3rd bay window, three closets, and updated bathroom by Grabill with a granite topped vanity and Jacuzzi tub. Upstairs are two large bedrooms (possible room for that 4th bedroom), each with a private bath. Three different HVAC furnaces supply heating and air. There are two walk in attics for storage. Outside, there are two free form greenstone patios. The two car garage has extra storage space. and provides adequate walkup stairs for ease.
Zillow last checked: 8 hours ago
Listing updated: January 05, 2024 at 01:04pm
Listed by:
Mark Dippold Cell:260-413-1747,
Coldwell Banker Real Estate Gr
Bought with:
Raylene Webb, RB17000452
eXp Realty, LLC
Source: IRMLS,MLS#: 202337854
Facts & features
Interior
Bedrooms & bathrooms
- Bedrooms: 3
- Bathrooms: 4
- Full bathrooms: 3
- 1/2 bathrooms: 1
- Main level bedrooms: 1
Bedroom 1
- Level: Main
Bedroom 2
- Level: Upper
Dining room
- Level: Main
- Area: 195
- Dimensions: 15 x 13
Family room
- Level: Main
- Area: 552
- Dimensions: 24 x 23
Kitchen
- Level: Main
- Area: 132
- Dimensions: 12 x 11
Living room
- Level: Main
- Area: 400
- Dimensions: 25 x 16
Office
- Level: Main
- Area: 210
- Dimensions: 14 x 15
Heating
- Natural Gas, Forced Air
Cooling
- Central Air
Appliances
- Included: Disposal, Range/Oven Hook Up Elec, Dishwasher, Microwave, Electric Water Heater, Gas Water Heater
- Laundry: Electric Dryer Hookup
Features
- 1st Bdrm En Suite, Ceiling Fan(s), Split Br Floor Plan
- Windows: Window Treatments
- Has basement: No
- Number of fireplaces: 2
- Fireplace features: Family Room, Living Room
Interior area
- Total structure area: 4,023
- Total interior livable area: 4,023 sqft
- Finished area above ground: 4,023
- Finished area below ground: 0
Property
Parking
- Total spaces: 2
- Parking features: Attached, Garage Door Opener
- Attached garage spaces: 2
Features
- Levels: Two
- Stories: 2
- Patio & porch: Patio, Porch Florida
- Has spa: Yes
- Spa features: Jet Tub
- Waterfront features: None
Lot
- Size: 2 Acres
- Dimensions: 215X342X181X363
- Features: Few Trees, Rural Subdivision
Details
- Parcel number: 021208377005.000074
Construction
Type & style
- Home type: SingleFamily
- Architectural style: Traditional
- Property subtype: Single Family Residence
Materials
- Vinyl Siding
- Foundation: Slab
Condition
- New construction: No
- Year built: 1949
Utilities & green energy
- Sewer: Public Sewer
- Water: Public
Community & neighborhood
Location
- Region: Fort Wayne
- Subdivision: West Wood / Westwood
Other
Other facts
- Listing terms: Cash,Conventional,FHA
Price history
| Date | Event | Price |
|---|---|---|
| 1/5/2024 | Sold | $593,900-1% |
Source: | ||
| 12/2/2023 | Pending sale | $599,900 |
Source: | ||
| 11/30/2023 | Price change | $599,900-4.8% |
Source: | ||
| 11/11/2023 | Price change | $629,900-1.6% |
Source: | ||
| 10/14/2023 | Listed for sale | $639,900+100% |
Source: | ||
Public tax history
| Year | Property taxes | Tax assessment |
|---|---|---|
| 2024 | $3,476 +2.8% | $399,800 +35.5% |
| 2023 | $3,383 +7.9% | $295,100 +2.3% |
| 2022 | $3,136 +3.9% | $288,400 +8% |
Find assessor info on the county website
Neighborhood: Westwood-Fairway
Nearby schools
GreatSchools rating
- 5/10Lindley Elementary SchoolGrades: PK-5Distance: 0.8 mi
- 4/10Portage Middle SchoolGrades: 6-8Distance: 0.9 mi
- 3/10Wayne High SchoolGrades: 9-12Distance: 5.3 mi
Schools provided by the listing agent
- Elementary: Lindley
- Middle: Portage
- High: Wayne
- District: Fort Wayne Community
Source: IRMLS. This data may not be complete. We recommend contacting the local school district to confirm school assignments for this home.
Get pre-qualified for a loan
At Zillow Home Loans, we can pre-qualify you in as little as 5 minutes with no impact to your credit score.An equal housing lender. NMLS #10287.
Sell with ease on Zillow
Get a Zillow Showcase℠ listing at no additional cost and you could sell for —faster.
$614,800
2% more+$12,296
With Zillow Showcase(estimated)$627,096



