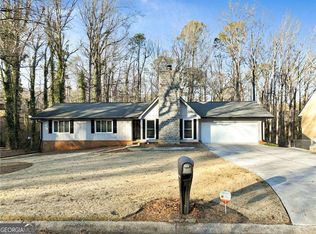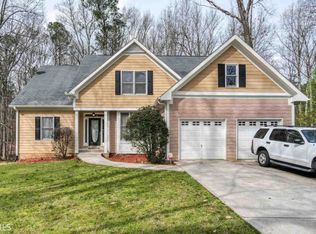Private 1.06 wooded acre lot hard to find in Cobb County. Fenced back yard perfect for animals and family members to play in. Open floor plan, recently renovated with new flooring, new bathrooms, new bathroom fixtures, new electrical fixtures, kitchen updates, new appliances, new exterior/interior painting and new gutters. Additional square footage to what is shown here in finished basement with a bedroom and full bath. Additional features include vacuum systems, large screened in porch and storage building.
This property is off market, which means it's not currently listed for sale or rent on Zillow. This may be different from what's available on other websites or public sources.

