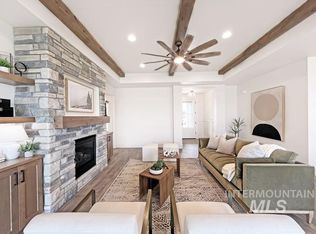Sold
Price Unknown
4805 Middlesboro Way, Caldwell, ID 83607
3beds
2baths
1,907sqft
Single Family Residence
Built in 2017
10,454.4 Square Feet Lot
$519,200 Zestimate®
$--/sqft
$2,172 Estimated rent
Home value
$519,200
$493,000 - $545,000
$2,172/mo
Zestimate® history
Loading...
Owner options
Explore your selling options
What's special
Step into luxury with this award-winning 2017 Parade Home. Built by Triple Crown, this custom masterpiece boasts an open air courtyard, gourmet kitchen with Bosch appliances, granite counter tops! Relax in the great room adorned with wood beams and a cozy fireplace. With 3 bedrooms plus a corner office or den there is ample space for everyone! The expansive covered patio, plantation shutters, cenrtal vacuum, water softner, and heated 3 car garageare just a few of many features. Situated on a fully fenced corner lot, enjoy access to the community clubhouse & pool! Conveniently located near hospitals, shoping, schoools,golf, and freeway access! Original, 1 owner home!
Zillow last checked: 8 hours ago
Listing updated: April 19, 2024 at 12:28pm
Listed by:
Lynn Moore 208-571-3826,
RE/MAX Executives
Bought with:
Lee Lannigan
CENTURY 21 Northstar
Source: IMLS,MLS#: 98903315
Facts & features
Interior
Bedrooms & bathrooms
- Bedrooms: 3
- Bathrooms: 2
- Main level bathrooms: 2
- Main level bedrooms: 3
Primary bedroom
- Level: Main
- Area: 182
- Dimensions: 14 x 13
Bedroom 2
- Level: Main
- Area: 121
- Dimensions: 11 x 11
Bedroom 3
- Level: Main
- Area: 132
- Dimensions: 12 x 11
Kitchen
- Level: Main
- Area: 187
- Dimensions: 11 x 17
Office
- Level: Main
- Area: 143
- Dimensions: 11 x 13
Heating
- Forced Air, Natural Gas
Cooling
- Central Air
Appliances
- Included: Gas Water Heater, Dishwasher, Disposal, Microwave, Refrigerator, Washer, Dryer, Water Softener Owned, Gas Range
Features
- Bath-Master, Bed-Master Main Level, Split Bedroom, Den/Office, Double Vanity, Breakfast Bar, Pantry, Quartz Counters, Number of Baths Main Level: 2
- Has basement: No
- Number of fireplaces: 1
- Fireplace features: One, Gas
Interior area
- Total structure area: 1,907
- Total interior livable area: 1,907 sqft
- Finished area above ground: 1,907
- Finished area below ground: 0
Property
Parking
- Total spaces: 3
- Parking features: Attached, RV Access/Parking, Driveway
- Attached garage spaces: 3
- Has uncovered spaces: Yes
Features
- Levels: One
- Patio & porch: Covered Patio/Deck
- Pool features: Community, Pool
Lot
- Size: 10,454 sqft
- Features: 10000 SF - .49 AC, Garden, Irrigation Available, Sidewalks, Corner Lot, Auto Sprinkler System, Drip Sprinkler System, Full Sprinkler System, Pressurized Irrigation Sprinkler System
Details
- Additional structures: Shed(s)
- Parcel number: 32582151 0
Construction
Type & style
- Home type: SingleFamily
- Property subtype: Single Family Residence
Materials
- Frame, Stucco
- Foundation: Crawl Space
- Roof: Composition
Condition
- Year built: 2017
Details
- Builder name: Tripple Crown Constructio
Utilities & green energy
- Water: Public
- Utilities for property: Sewer Connected
Community & neighborhood
Location
- Region: Caldwell
- Subdivision: Cumberland
HOA & financial
HOA
- Has HOA: Yes
- HOA fee: $90 quarterly
Other
Other facts
- Listing terms: Cash,Conventional,FHA,VA Loan
- Ownership: Fee Simple,Fractional Ownership: No
- Road surface type: Paved
Price history
Price history is unavailable.
Public tax history
| Year | Property taxes | Tax assessment |
|---|---|---|
| 2025 | -- | $501,000 +5% |
| 2024 | $2,166 -16.8% | $477,300 -2.9% |
| 2023 | $2,604 -7.2% | $491,700 -1.1% |
Find assessor info on the county website
Neighborhood: 83607
Nearby schools
GreatSchools rating
- 2/10Lewis And Clark Elementary SchoolGrades: PK-5Distance: 0.5 mi
- 2/10Jefferson Middle SchoolGrades: 6-8Distance: 0.9 mi
- 1/10Caldwell Senior High SchoolGrades: 9-12Distance: 1.5 mi
Schools provided by the listing agent
- Elementary: Lewis & Clark (Caldwell)
- Middle: Syringa Middle
- High: Caldwell
- District: Caldwell School District #132
Source: IMLS. This data may not be complete. We recommend contacting the local school district to confirm school assignments for this home.
