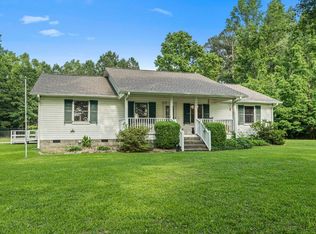Wow! This 3 bedroom, 2 bath on 1 acre is ready for you to clean up and turn into your home! Home features a covered front porch, living room with fireplace, and split bedroom floor plan.
This property is off market, which means it's not currently listed for sale or rent on Zillow. This may be different from what's available on other websites or public sources.
