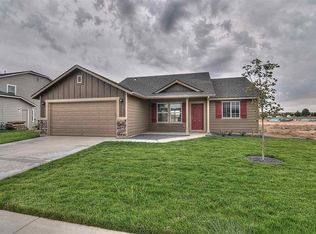Sold
Price Unknown
4805 Ida Red Ave, Caldwell, ID 83607
3beds
3baths
2,304sqft
Single Family Residence
Built in 2018
6,534 Square Feet Lot
$382,100 Zestimate®
$--/sqft
$2,396 Estimated rent
Home value
$382,100
$348,000 - $420,000
$2,396/mo
Zestimate® history
Loading...
Owner options
Explore your selling options
What's special
This pristine home, right down the street from Lewis & Clark Elementary School is ready to welcome you. Step inside to discover a bright interior, complemented by ample natural light throughout the home. The main floor features cozy living areas (perfect for relaxation), a modern kitchen (with soft close cabinets) and dining area, and a large 3-car garage with storage shelves and a water softener included. Upstairs, retreat to the generously sized bedrooms with a walk-in closet in every bedroom. The master suite is especially inviting with a large room, dual vanity, garden tub, and an impressively large closet. The additional loft space provides flexibility for many options. Outside, the backyard is a gardener's paradise, offering plenty of space to cultivate your favorite plants and enjoy the outdoors with loved ones. This home is conveniently located near schools, shopping, and many of the amenities of Caldwell, offering a serene retreat with ample room for outdoor activities.
Zillow last checked: 8 hours ago
Listing updated: September 04, 2024 at 11:27pm
Listed by:
Mason Winder 208-922-0121,
RE/MAX Advisors
Bought with:
John Espinosa
Silvercreek Realty Group
Source: IMLS,MLS#: 98915079
Facts & features
Interior
Bedrooms & bathrooms
- Bedrooms: 3
- Bathrooms: 3
Primary bedroom
- Level: Upper
- Area: 238
- Dimensions: 17 x 14
Bedroom 2
- Level: Upper
- Area: 143
- Dimensions: 13 x 11
Bedroom 3
- Level: Upper
- Area: 132
- Dimensions: 12 x 11
Kitchen
- Level: Main
- Area: 140
- Dimensions: 14 x 10
Living room
- Level: Main
- Area: 210
- Dimensions: 15 x 14
Heating
- Forced Air, Natural Gas
Cooling
- Central Air
Appliances
- Included: Gas Water Heater, Tank Water Heater, Dishwasher, Disposal, Microwave, Oven/Range Freestanding, Water Softener Owned
Features
- Bath-Master, Great Room, Double Vanity, Walk-In Closet(s), Loft, Breakfast Bar, Pantry, Laminate Counters, Number of Baths Upper Level: 2
- Flooring: Carpet, Vinyl Sheet
- Has basement: No
- Has fireplace: No
Interior area
- Total structure area: 2,304
- Total interior livable area: 2,304 sqft
- Finished area above ground: 2,304
- Finished area below ground: 0
Property
Parking
- Total spaces: 3
- Parking features: Attached, Driveway
- Attached garage spaces: 3
- Has uncovered spaces: Yes
- Details: Garage: 31x22, Garage Door: 16x7
Features
- Levels: Two
- Fencing: Wood
Lot
- Size: 6,534 sqft
- Dimensions: 98 x 67
- Features: Standard Lot 6000-9999 SF, Garden, Sidewalks, Auto Sprinkler System, Partial Sprinkler System, Pressurized Irrigation Sprinkler System
Details
- Parcel number: 32575248 0
- Zoning: Residential
Construction
Type & style
- Home type: SingleFamily
- Property subtype: Single Family Residence
Materials
- Brick, Frame, HardiPlank Type
- Foundation: Crawl Space
- Roof: Composition
Condition
- Year built: 2018
Utilities & green energy
- Water: Public
- Utilities for property: Sewer Connected
Community & neighborhood
Location
- Region: Caldwell
- Subdivision: Apple Creek (Caldwell)
HOA & financial
HOA
- Has HOA: Yes
- HOA fee: $300 annually
Other
Other facts
- Listing terms: Cash,Conventional,FHA,Private Financing Available,VA Loan
- Ownership: Fee Simple,Fractional Ownership: No
- Road surface type: Paved
Price history
Price history is unavailable.
Public tax history
| Year | Property taxes | Tax assessment |
|---|---|---|
| 2025 | -- | $389,000 +2.3% |
| 2024 | $1,569 -12.3% | $380,200 +0.9% |
| 2023 | $1,788 -22.9% | $376,800 -12.8% |
Find assessor info on the county website
Neighborhood: 83607
Nearby schools
GreatSchools rating
- 2/10Lewis And Clark Elementary SchoolGrades: PK-5Distance: 0.1 mi
- 2/10Jefferson Middle SchoolGrades: 6-8Distance: 0.9 mi
- 1/10Caldwell Senior High SchoolGrades: 9-12Distance: 1.2 mi
Schools provided by the listing agent
- Elementary: Lewis & Clark (Caldwell)
- Middle: Syringa Middle
- High: Caldwell
- District: Caldwell School District #132
Source: IMLS. This data may not be complete. We recommend contacting the local school district to confirm school assignments for this home.
