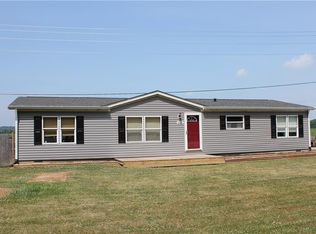Closed
$224,900
4805 Godsey Rd, Martinsville, IN 46151
4beds
1,895sqft
Single Family Residence
Built in 1970
0.88 Acres Lot
$269,800 Zestimate®
$--/sqft
$2,007 Estimated rent
Home value
$269,800
$251,000 - $291,000
$2,007/mo
Zestimate® history
Loading...
Owner options
Explore your selling options
What's special
Don’t miss out on this 1895 sq. ft. brick home with a built in 1 car garage. Situated on .88 acres and just a short 10-minute drive from Martinsville, this home has the best of both worlds of country living and near by amenities. This lovely home features 4 bedrooms, 2 full bathrooms, a formal living room as well as a family room located off the eat-in kitchen. Beautiful hardwood flooring can be found in 3 of the bedrooms. There is a large back deck off the family room offering lovely views of the wooded back yard. A new HVAC system was installed this past summer and the roof is just 3 years old.
Zillow last checked: 8 hours ago
Listing updated: February 14, 2023 at 08:07am
Listed by:
Samantha Carver Office:844-821-6051,
Home Team Properties
Bought with:
BLOOM NonMember
NonMember BL
Source: IRMLS,MLS#: 202250437
Facts & features
Interior
Bedrooms & bathrooms
- Bedrooms: 4
- Bathrooms: 2
- Full bathrooms: 2
- Main level bedrooms: 4
Bedroom 1
- Level: Main
Bedroom 2
- Level: Main
Dining room
- Level: Main
- Area: 100
- Dimensions: 10 x 10
Family room
- Level: Main
- Area: 256
- Dimensions: 16 x 16
Kitchen
- Level: Main
- Area: 110
- Dimensions: 11 x 10
Living room
- Level: Main
- Area: 204
- Dimensions: 12 x 17
Heating
- Natural Gas, Forced Air, Propane Tank Rented
Cooling
- Central Air
Appliances
- Included: Range/Oven Hook Up Elec, Electric Water Heater
- Laundry: Electric Dryer Hookup, Main Level, Washer Hookup
Features
- Ceiling Fan(s), Laminate Counters, Eat-in Kitchen, Tub/Shower Combination, Main Level Bedroom Suite, Formal Dining Room
- Flooring: Carpet
- Basement: Partial,Unfinished,Block
- Has fireplace: No
- Fireplace features: None
Interior area
- Total structure area: 2,470
- Total interior livable area: 1,895 sqft
- Finished area above ground: 1,895
- Finished area below ground: 0
Property
Parking
- Total spaces: 1
- Parking features: Attached, Garage Door Opener, Gravel
- Attached garage spaces: 1
- Has uncovered spaces: Yes
Features
- Levels: One
- Stories: 1
- Patio & porch: Deck
- Fencing: None
Lot
- Size: 0.88 Acres
- Features: Many Trees, 0-2.9999, Rural
Details
- Additional structures: Shed
- Parcel number: 551222300006.000003
Construction
Type & style
- Home type: SingleFamily
- Architectural style: Ranch
- Property subtype: Single Family Residence
Materials
- Brick
- Roof: Asphalt,Shingle
Condition
- New construction: No
- Year built: 1970
Utilities & green energy
- Sewer: Septic Tank
- Water: Well
Community & neighborhood
Location
- Region: Martinsville
- Subdivision: None
Other
Other facts
- Listing terms: Cash,Conventional,FHA,USDA Loan,VA Loan
Price history
| Date | Event | Price |
|---|---|---|
| 2/13/2023 | Sold | $224,900 |
Source: | ||
| 2/13/2023 | Pending sale | $224,900 |
Source: | ||
| 12/28/2022 | Listed for sale | $224,900 |
Source: | ||
Public tax history
| Year | Property taxes | Tax assessment |
|---|---|---|
| 2024 | $1,006 +38.6% | $185,800 -20.5% |
| 2023 | $726 +36.7% | $233,600 +23.7% |
| 2022 | $531 +8.3% | $188,900 +19.6% |
Find assessor info on the county website
Neighborhood: 46151
Nearby schools
GreatSchools rating
- 2/10Paragon Elementary SchoolGrades: PK-4Distance: 3.2 mi
- 7/10John R. Wooden Middle SchoolGrades: 6-8Distance: 5.9 mi
- 4/10Martinsville High SchoolGrades: 9-12Distance: 6.5 mi
Schools provided by the listing agent
- Elementary: South
- Middle: Bell Academy/John R Wooden
- High: Martinsville
- District: MSD of Martinsville
Source: IRMLS. This data may not be complete. We recommend contacting the local school district to confirm school assignments for this home.
Get a cash offer in 3 minutes
Find out how much your home could sell for in as little as 3 minutes with a no-obligation cash offer.
Estimated market value$269,800
Get a cash offer in 3 minutes
Find out how much your home could sell for in as little as 3 minutes with a no-obligation cash offer.
Estimated market value
$269,800
