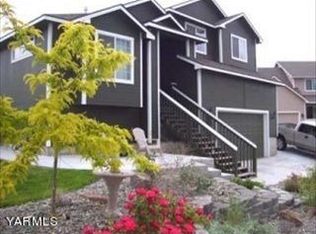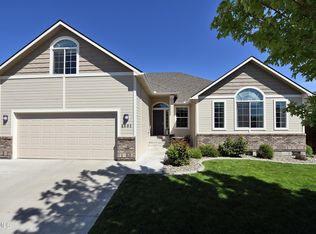A great floor plan! A covered front porch greets you in this wonderful East Valley home. 2,438 SF, 4 bedrooms, 3 full baths plus an office/den, plus a bonus room. Open concept great room with fireplace and garden doors to the backyard. Spacious master suite with garden tub, separate shower and walk-in closet. Located on an oversized, .32 acre, corner lot with cul-de-sac frontage & corner lot in the back. Everything you are looking for, see this one today! Recently painted entire inside , upgraded kitchen including new stove, dishwasher , sink and microwave. New concrete on the driver and walk way to the back yard. Secured back yard fence with metal poles. Turn key ready. Make your Holiday memories come true in 2019 . Call for a private showing
This property is off market, which means it's not currently listed for sale or rent on Zillow. This may be different from what's available on other websites or public sources.

