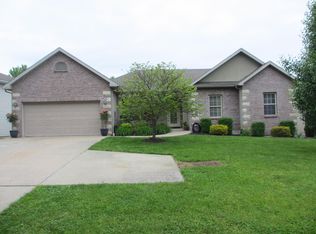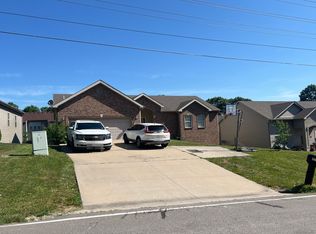New flooring throughout, new paint, 5th bedroom non conforming in the basement or use as office.
This property is off market, which means it's not currently listed for sale or rent on Zillow. This may be different from what's available on other websites or public sources.


