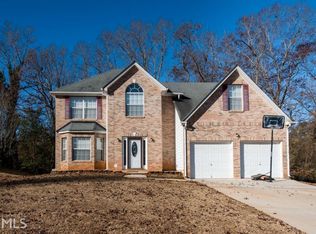Spring Leasing Special: Receive $1,000 off your first month's rent with a lease starting on or before 3/31/2020. Start fresh this spring in your dream home. Don't miss your chance to make this charming house your new home! Features include a two-car garage and a lush green lawn out front, and a cozy fireplace, lots of natural lighting, and plush carpet flooring throughout the interior. Create your favorite meals in the kitchen that is equipped with modern appliances and tile countertops. Additionally, the bedrooms have plenty of space for you to stretch out, and the backyard patio is great for cooking out and enjoying sunny days. Make this your home and apply today! Live in a tech-friendly home. Smart Home is a monthly service that helps you manage access to your home and save on your energy bill. With our Smart Home features, you can remotely lock and unlock your front door, control your thermostat, and receive notifications about your home - all through the convenience of your mobile device or computer. CONSENT TO TEXT MESSAGING: By entering your mobile phone number, you expressly consent to receive text messages from Invitation Homes. Msg & Data rates may apply. Lease your Invitation Home through InvitationHomes.com or with the help of a licensed leasing agent. All leasing information is believed to be accurate, but changes may have occurred since photographs were taken and square footage is estimated. Furthermore, prices and dates may change without notice. Invitation Homes does not lease homes through Craigslist or other classified advertising services. Please note this home may be governed by a HOA and could require additional applications and/or fees. An account set-up fee will be charged on all new leases. To better serve our residents, Invitation Homes is pet-friendly with some breed restrictions and allows up to three pets with a monthly fee. If your home has a pool, there is a $95 monthly pool fee. Broker participation welcome, so please refer to MLS. Please contact your leasing agent for more information.
This property is off market, which means it's not currently listed for sale or rent on Zillow. This may be different from what's available on other websites or public sources.
