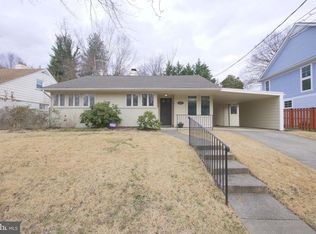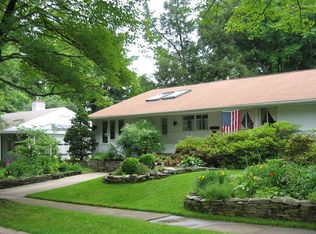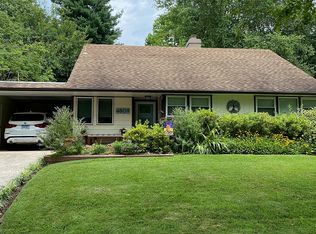A gorgeous open floor plan is perfect for daily life or entertaining. The wall of windows along the Kitchen & Family Room offers great natural light and opens to the deck and private fenced back yard. Everyone will love the gourmet kitchen that features granite counters, espresso cabinets, and Kitchen-Aid stainless steel appliances. The second floor includes a Master Suite to retreat to with an oversized walk-in closet and spa like bathroom. There are also three generously sized bedrooms and two full baths, and a handy laundry room makes life just a bit easier. The finished lower level features an open floor plan perfect for kids playing or watching a movie. Plus a large bedroom and full bath for guests when they visit.
This property is off market, which means it's not currently listed for sale or rent on Zillow. This may be different from what's available on other websites or public sources.



