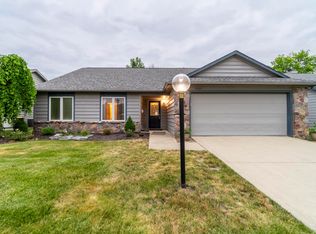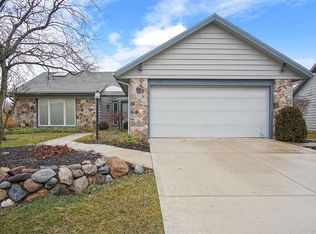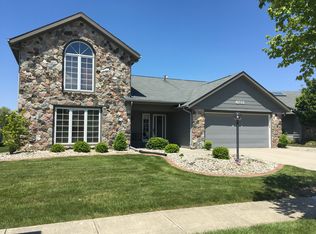Closed
$235,000
4805 Crystal Ridge Cv, Fort Wayne, IN 46835
2beds
1,632sqft
Condominium
Built in 1985
-- sqft lot
$242,500 Zestimate®
$--/sqft
$2,094 Estimated rent
Home value
$242,500
$218,000 - $269,000
$2,094/mo
Zestimate® history
Loading...
Owner options
Explore your selling options
What's special
OPEN HOUSE SUNDAY, JULY 14 1-3 Well maintained and loved throughout its years- This one story condo/villa is located in Brittany Village of Arlington Park! Featuring 2 bedrooms, 2 bathrooms & gorgeous golf views of the 9th hole! As you walk into the home the foyer is very welcoming with stately crown molding. The large Great Room immediately draws your focus to the beautiful fireplace and cathedral ceiling. The Great Room opens up to a lounge / dining area that is off the kitchen. Kitchen is equipped with high end cabinetry that has many built-ins and sliding drawers that make cooking & organizing easy and practical! Range, Dishwasher, Microwave and washer & dryer stay. Double doors leads you to the huge primary bedroom suite that includes 2 spacious closets, large bathroom with two separate vanity mirrors and built in dresser. Fresh neutral paint and vinyl flooring throughout makes this home move in ready! Lots of storage and truly a quality built home!
Zillow last checked: 8 hours ago
Listing updated: September 16, 2024 at 05:29am
Listed by:
Caitlin Berghoff Cell:260-403-9898,
RE/MAX Results
Bought with:
Mary Anne Taylor, RB14044911
North Eastern Group Realty
Source: IRMLS,MLS#: 202426005
Facts & features
Interior
Bedrooms & bathrooms
- Bedrooms: 2
- Bathrooms: 2
- Full bathrooms: 2
- Main level bedrooms: 2
Bedroom 1
- Level: Main
Bedroom 2
- Level: Main
Dining room
- Level: Main
- Area: 132
- Dimensions: 12 x 11
Kitchen
- Level: Main
- Area: 80
- Dimensions: 10 x 8
Living room
- Level: Main
- Area: 266
- Dimensions: 19 x 14
Heating
- Natural Gas, Forced Air, High Efficiency Furnace
Cooling
- Central Air
Appliances
- Included: Disposal
- Laundry: Main Level
Features
- 1st Bdrm En Suite, Built-in Desk, Cathedral Ceiling(s), Ceiling Fan(s), Laminate Counters, Crown Molding, Tub/Shower Combination
- Flooring: Vinyl
- Has basement: No
- Attic: Pull Down Stairs,Storage
- Number of fireplaces: 1
- Fireplace features: Gas Log
Interior area
- Total structure area: 1,632
- Total interior livable area: 1,632 sqft
- Finished area above ground: 1,632
- Finished area below ground: 0
Property
Parking
- Total spaces: 2
- Parking features: Attached, Garage Door Opener, Concrete
- Attached garage spaces: 2
- Has uncovered spaces: Yes
Features
- Levels: One
- Stories: 1
- Patio & porch: Patio
- Pool features: Association
- Frontage type: Golf Course
Lot
- Size: 7,840 sqft
- Dimensions: 65x121
- Features: City/Town/Suburb, Landscaped
Details
- Parcel number: 020823404007.000072
- Zoning: R1
Construction
Type & style
- Home type: Condo
- Architectural style: Traditional
- Property subtype: Condominium
Materials
- Vinyl Siding, Wood Siding
- Foundation: Slab
- Roof: Asphalt
Condition
- New construction: No
- Year built: 1985
Utilities & green energy
- Electric: Indiana Michigan Power
- Gas: NIPSCO
- Sewer: City
- Water: City, Fort Wayne City Utilities
Community & neighborhood
Community
- Community features: Clubhouse, Golf, Playground, Putting Green, Pool, Tennis Court(s), Sidewalks
Location
- Region: Fort Wayne
- Subdivision: Arlington Park
HOA & financial
HOA
- Has HOA: Yes
- HOA fee: $775 annually
Other
Other facts
- Listing terms: Cash,Conventional,FHA
- Road surface type: Concrete
Price history
| Date | Event | Price |
|---|---|---|
| 9/13/2024 | Sold | $235,000-4.1% |
Source: | ||
| 8/15/2024 | Price change | $245,000-3.9% |
Source: | ||
| 8/2/2024 | Price change | $255,000-3.8% |
Source: | ||
| 7/13/2024 | Listed for sale | $265,000+47.2% |
Source: | ||
| 7/13/2021 | Sold | $180,000 |
Source: | ||
Public tax history
| Year | Property taxes | Tax assessment |
|---|---|---|
| 2024 | $4,630 +9.9% | $219,700 +8.5% |
| 2023 | $4,214 +141.1% | $202,500 +8% |
| 2022 | $1,748 +13.7% | $187,500 +19.2% |
Find assessor info on the county website
Neighborhood: Arlington Park
Nearby schools
GreatSchools rating
- 4/10Arlington Elementary SchoolGrades: K-5Distance: 0.7 mi
- 5/10Jefferson Middle SchoolGrades: 6-8Distance: 0.5 mi
- 3/10Northrop High SchoolGrades: 9-12Distance: 5.8 mi
Schools provided by the listing agent
- Elementary: Arlington
- Middle: Jefferson
- High: Northrop
- District: Fort Wayne Community
Source: IRMLS. This data may not be complete. We recommend contacting the local school district to confirm school assignments for this home.

Get pre-qualified for a loan
At Zillow Home Loans, we can pre-qualify you in as little as 5 minutes with no impact to your credit score.An equal housing lender. NMLS #10287.


