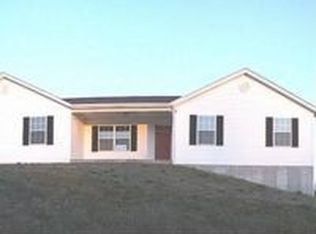Closed
Listing Provided by:
Erica Castilaw 573-883-6804,
Wolfe Realty
Bought with: Wolfe Realty
Price Unknown
4805 Cedar Run Rd, Bonne Terre, MO 63628
2beds
1,476sqft
Single Family Residence
Built in 1960
10.6 Acres Lot
$281,100 Zestimate®
$--/sqft
$902 Estimated rent
Home value
$281,100
$264,000 - $298,000
$902/mo
Zestimate® history
Loading...
Owner options
Explore your selling options
What's special
Nestled on a stunning 10.6 acres, this single-family residence offers a unique opportunity to craft your ideal living space. The home features an open living area with fire place, dining/kitchen combo, two bedrooms, a walk-in master closet, and main floor laundry room. Outside, you will walk into an unbeatable view of gently rolling hills and a large partially fenced pasture. This truly is a rare opportunity to have just what you need for seclusion or a hobby farm just minutes from Farmington and Bonne Terre with plenty of shopping, restaurants and entertainment options located right of D Hwy. Call to schedule you showing today --this won't last long!
Zillow last checked: 8 hours ago
Listing updated: September 09, 2025 at 01:10pm
Listing Provided by:
Erica Castilaw 573-883-6804,
Wolfe Realty
Bought with:
Erica Castilaw, 2020041533
Wolfe Realty
Source: MARIS,MLS#: 25051512 Originating MLS: Southern Gateway Association of REALTORS
Originating MLS: Southern Gateway Association of REALTORS
Facts & features
Interior
Bedrooms & bathrooms
- Bedrooms: 2
- Bathrooms: 1
- Full bathrooms: 1
- Main level bathrooms: 1
- Main level bedrooms: 2
Bedroom
- Features: Floor Covering: Carpeting
- Level: Main
- Area: 180
- Dimensions: 12x15
Bedroom 2
- Level: Main
- Area: 110
- Dimensions: 10x11
Bathroom
- Level: Main
- Area: 42
- Dimensions: 7x6
Basement
- Features: Floor Covering: Concrete
- Level: Basement
- Area: 816
- Dimensions: 34x24
Dining room
- Level: Main
- Area: 96
- Dimensions: 8x12
Kitchen
- Level: Main
- Area: 156
- Dimensions: 13x12
Laundry
- Level: Main
- Area: 96
- Dimensions: 8x12
Living room
- Features: Floor Covering: Carpeting
- Level: Main
- Area: 456
- Dimensions: 24x19
Heating
- Electric, Forced Air
Cooling
- Attic Fan, Ceiling Fan(s), Central Air, Electric
Appliances
- Included: Free-Standing Electric Oven, Free-Standing Refrigerator, Electric Water Heater
- Laundry: Laundry Room, Main Level
Features
- Ceiling Fan(s), Kitchen/Dining Room Combo, Walk-In Closet(s)
- Basement: Sump Pump,Unfinished,Walk-Up Access
- Number of fireplaces: 1
- Fireplace features: Living Room
Interior area
- Total structure area: 1,476
- Total interior livable area: 1,476 sqft
- Finished area above ground: 900
- Finished area below ground: 576
Property
Parking
- Total spaces: 1
- Parking features: Carport
- Carport spaces: 1
Features
- Levels: One
Lot
- Size: 10.60 Acres
- Features: Corner Lot, Gently Rolling, Pasture
Details
- Parcel number: 066013000000011.00
- Special conditions: Standard
Construction
Type & style
- Home type: SingleFamily
- Architectural style: Ranch
- Property subtype: Single Family Residence
Condition
- Year built: 1960
Utilities & green energy
- Electric: 220 Volts
- Sewer: Septic Tank
- Water: Shared Well
- Utilities for property: Electricity Connected
Community & neighborhood
Location
- Region: Bonne Terre
Other
Other facts
- Listing terms: Cash,Conventional,FHA,USDA Loan,VA Loan
- Ownership: Private
Price history
| Date | Event | Price |
|---|---|---|
| 9/4/2025 | Sold | -- |
Source: | ||
| 9/2/2025 | Pending sale | $279,900$190/sqft |
Source: | ||
| 8/2/2025 | Contingent | $279,900$190/sqft |
Source: | ||
| 7/28/2025 | Listed for sale | $279,900$190/sqft |
Source: | ||
Public tax history
Tax history is unavailable.
Neighborhood: 63628
Nearby schools
GreatSchools rating
- NACentral Elementary SchoolGrades: PK-2Distance: 6.9 mi
- 7/10Central Middle SchoolGrades: 6-8Distance: 6.2 mi
- 7/10Central High SchoolGrades: 9-12Distance: 7.3 mi
Schools provided by the listing agent
- Elementary: Central Elem.
- Middle: Central Middle
- High: Central High
Source: MARIS. This data may not be complete. We recommend contacting the local school district to confirm school assignments for this home.
