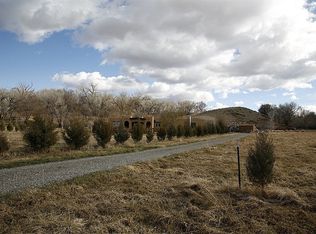PERFECT HORSE PROPERTY! 18 acres with pastures, corrals, outbuildings, working arena and year round water with the creek that runs right through the property! 3 Bed 2 Bath manufactured home with updates through out, and 2 living spaces! Second home on the property could be a mother in law set up or rental income! The shop has a small apartment with bathroom and also a basement that has perfect temperature control for storage! RV parking and Dump! Only one mile form public lands! New roof in 2017! This property has a little of everything for everyone! Too much to list MUST SEE!!
This property is off market, which means it's not currently listed for sale or rent on Zillow. This may be different from what's available on other websites or public sources.
