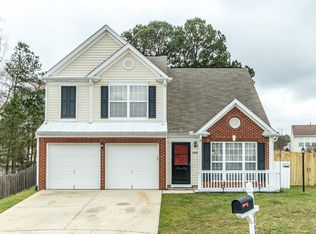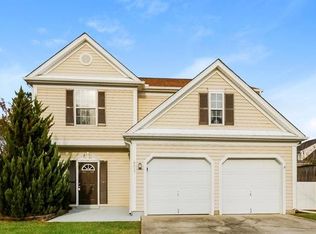Sold for $361,900
$361,900
4805 Castle Crest Ct, Raleigh, NC 27616
3beds
1,598sqft
Single Family Residence, Residential
Built in 1999
10,454.4 Square Feet Lot
$360,900 Zestimate®
$226/sqft
$1,960 Estimated rent
Home value
$360,900
$343,000 - $379,000
$1,960/mo
Zestimate® history
Loading...
Owner options
Explore your selling options
What's special
CUL- DE -SAC cutie ready for its new owners! Enjoy a coveted spot on a prime spot in the neighborhood. The LARGE driveway is perfect for multiple vehicles or guests. Enjoy the ease of LVP flooring on the main floor. The family room has a cathedral ceiling, gas fireplace, bookcases, custom moldings & is open to the dining room. Dining room features a great view of the nice size backyard. The kitchen has been updated with CUSTOM cabinets, large single bowl sink & granite tops. Enjoy updated light fixtures throughout! The laundry room is an actual room and includes extra storage cabinets. The powder room bath has been updated with a NEW vanity, mirror & lights. The stairs & 2nd floor has NEW CARPET. The owner's suite is large and features a vaulted ceiling. It includes a nice size walk in closet & ensuite bath with dual vanities and tub/shower combination. Enjoy 2 other secondary bedrooms and a hall bathroom with a tub/shower combination, UPDATED vanity, mirror & lights. Entertain on the deck that overlooks the FLAT, USEABLE & FENCED yard! Keep the yard tidy be using the storage shed! Rest easy as the ROOF was done in 2021 and NEWER hvac/furnace in 2018. This house is full of TLC & is a pleasure to show! Light & bright and full of great personality! One of the BEST, PRIVATE lots in neighborhood!
Zillow last checked: 8 hours ago
Listing updated: October 28, 2025 at 01:05am
Listed by:
Colleen Blatz 919-610-1696,
Allen Tate/Raleigh-Falls Neuse
Bought with:
Gina Dula, 285042
Raleigh Home 360, LLC
Source: Doorify MLS,MLS#: 10100781
Facts & features
Interior
Bedrooms & bathrooms
- Bedrooms: 3
- Bathrooms: 3
- Full bathrooms: 2
- 1/2 bathrooms: 1
Heating
- Central, Natural Gas
Cooling
- Ceiling Fan(s), Central Air
Appliances
- Included: Dishwasher, Free-Standing Electric Range, Free-Standing Refrigerator, Microwave
- Laundry: Laundry Room, Main Level
Features
- Bookcases, Cathedral Ceiling(s), Ceiling Fan(s), Chandelier, Double Vanity, Eat-in Kitchen, Granite Counters, High Ceilings, Smooth Ceilings, Vaulted Ceiling(s)
- Flooring: Carpet, Vinyl
Interior area
- Total structure area: 1,598
- Total interior livable area: 1,598 sqft
- Finished area above ground: 1,598
- Finished area below ground: 0
Property
Parking
- Total spaces: 4
- Parking features: Driveway, Garage
- Attached garage spaces: 2
- Uncovered spaces: 2
Features
- Levels: One and One Half
- Stories: 1
- Patio & porch: Deck
- Exterior features: Fenced Yard, Private Yard, Rain Gutters
- Pool features: Association, Community
- Fencing: Back Yard, Fenced
- Has view: Yes
- View description: City
Lot
- Size: 10,454 sqft
- Features: City Lot, Cul-De-Sac, Landscaped
Details
- Additional structures: Shed(s)
- Parcel number: 1736322012
- Special conditions: Standard
Construction
Type & style
- Home type: SingleFamily
- Architectural style: Traditional
- Property subtype: Single Family Residence, Residential
Materials
- Vinyl Siding
- Foundation: Slab
- Roof: Shingle
Condition
- New construction: No
- Year built: 1999
Utilities & green energy
- Sewer: Public Sewer
- Water: Public
Community & neighborhood
Community
- Community features: Curbs, Park, Pool, Sidewalks, Street Lights
Location
- Region: Raleigh
- Subdivision: Cardinal Grove
HOA & financial
HOA
- Has HOA: Yes
- HOA fee: $108 quarterly
- Amenities included: Playground, Pool
- Services included: Road Maintenance
Other
Other facts
- Road surface type: Paved
Price history
| Date | Event | Price |
|---|---|---|
| 7/9/2025 | Sold | $361,900+0.6%$226/sqft |
Source: | ||
| 6/8/2025 | Pending sale | $359,900$225/sqft |
Source: | ||
| 6/5/2025 | Listed for sale | $359,900+127.1%$225/sqft |
Source: | ||
| 1/8/2014 | Sold | $158,500+0.4%$99/sqft |
Source: Public Record Report a problem | ||
| 12/4/2013 | Pending sale | $157,900$99/sqft |
Source: RE/MAX ONE REALTY #1912880 Report a problem | ||
Public tax history
| Year | Property taxes | Tax assessment |
|---|---|---|
| 2025 | $2,896 +0.4% | $352,552 +6.9% |
| 2024 | $2,884 +19.8% | $329,723 +50.6% |
| 2023 | $2,406 +7.6% | $218,922 |
Find assessor info on the county website
Neighborhood: Northeast Raleigh
Nearby schools
GreatSchools rating
- 6/10Sanford Creek ElementaryGrades: PK-5Distance: 7.7 mi
- 2/10River Bend MiddleGrades: 6-8Distance: 1.7 mi
- 6/10Rolesville High SchoolGrades: 9-12Distance: 7.5 mi
Schools provided by the listing agent
- Elementary: Wake - Durant Road
- Middle: Wake - River Bend
- High: Wake - Rolesville
Source: Doorify MLS. This data may not be complete. We recommend contacting the local school district to confirm school assignments for this home.
Get a cash offer in 3 minutes
Find out how much your home could sell for in as little as 3 minutes with a no-obligation cash offer.
Estimated market value
$360,900

